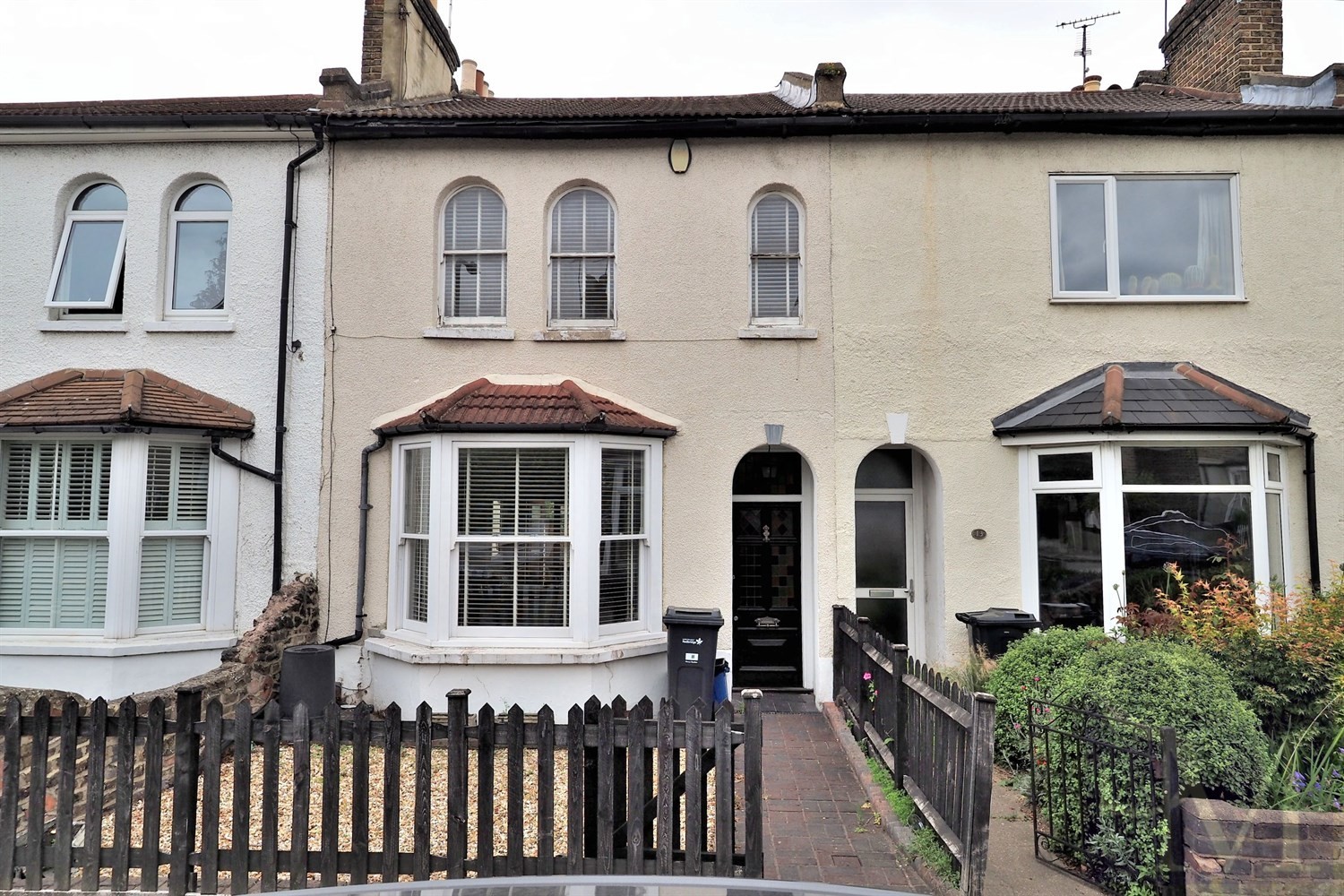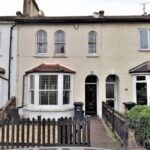Wellesley Road, Wanstead E11
Contact Details
Key Features
Victorian 2 double bedroom house | Close to shops, restaurants and cafes | Walking distance of Snaresbrook & Wanstead stations | F/F bathroom with bath & shower cubicle | Gas central heating | Fitted kitchen with granite style work surfaces | Cloakroom/wc | No onward chain | EPC rating: D & Council Tax band: EProperty Description
A chance to buy a lovely Victorian house a few minutes walk from Wanstead High Street with its eclectic range of boutiques, shops, cafes, restaurants and bars as well as the park of Christ Church Green. It is also with walking distance of both Snaresbrook and Wanstead Central Line stations with direct access to Stratford (Westfield shopping, Olympic Park and links to the DLR and mainline networks) and onto The City and West End of London. There is good access to the A12 and onto the national motorway network. This delightful house has a good size through lounge, fitted kitchen with granite style finish work surfaces, cloakroom/wc, two double bedrooms and firts floor bathroom with bath and separate shower cubicle. The property has front and rear gardens and is in a turning with Residents' parking zone (please check with Redbridge for price and availability). The EPC records the property as being 95 square meters (1022 square feet) and a rating: D Council Tax band: E
Through lounge 7.69m (25'3) x 4.79m (15'9)
Lounge and dining areas
Kitchen 5.48m (18') x 2.73m (8'11) narrowing to 1.82m
Cloakroom/wc 1.42m (4'8) x .81m (2'8)
Bedroom One 4.11m (13'6) x 3.66m (12'0) plus fitted wardrobes
Bedroom Two 3.48m (11'5) x 3.3m (10'10)
Bathroom
Situated on the mezzanine level with a bath and shower cubicle
Exterior
Period front door
Rear garden
Gas fired central heating
Partial double glazing
Please note that some of the furniture and decor items shown in these images may have been digitally added using AI technology for illustrative purposes. The actual property could differ in appearance. Prospective buyers or renters are encouraged to visit the property in person to get an accurate representation.


