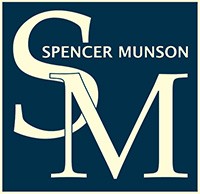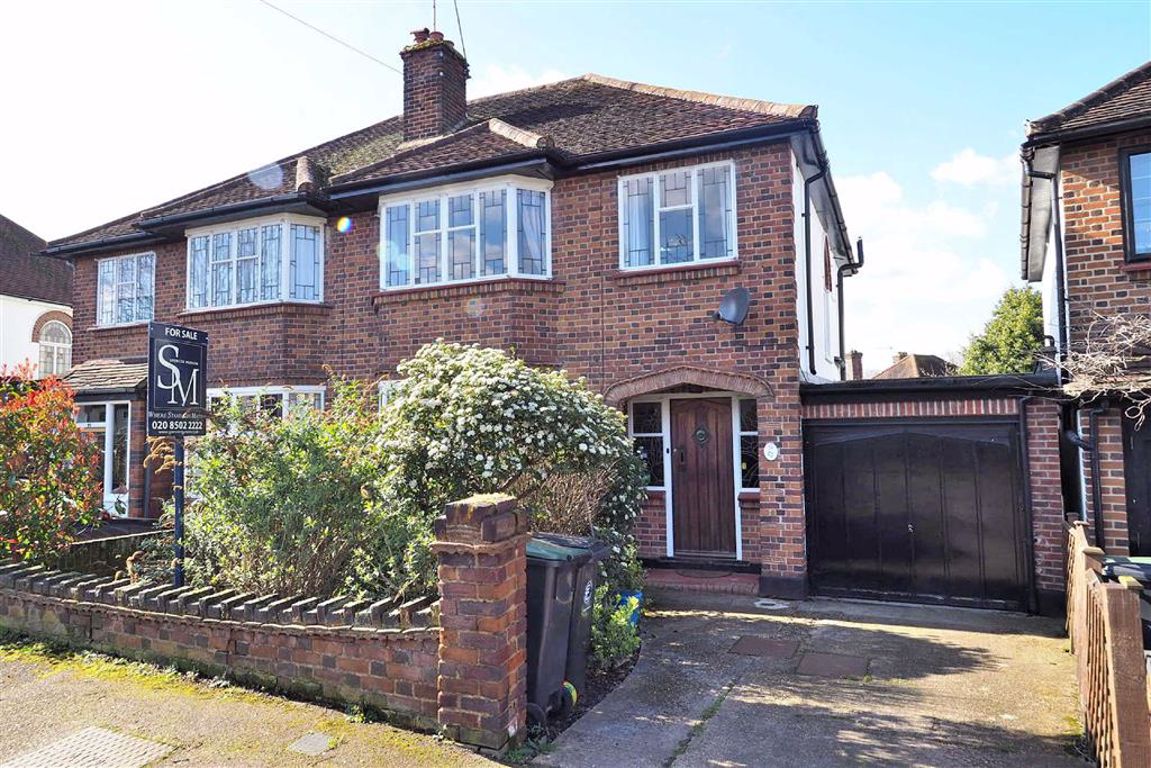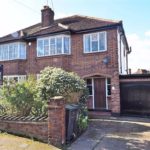Starling Close, Buckhurst Hill
Contact Details
Key Features
3 bedroom house | Some feature stained glass windows | Gas central heating | Garage and parking | Raised decking & mature garden | Close to open forest | 2 large reception rooms | No onward chain | EPC rating: DProperty Description
A character 1930/50's semi detached house in a popular cul-de-sac off Brook Road on the borders of Buckhurst Hill, Woodford Green and North Chingford and close to open forest land. This house is close to St John's School and a 21 minute walk to Buckhurst Hill Central Line station and also 23 minutes to Chingford mainline station and so allows good access for commuters to London via Stratford or Walthamstow Central respectively and onto Liverpool Street and London. This also offers a great range of local shops, bars, restaurants and supermarkets, sport and recreational facilities including Epping Forest, golf clubs, tennis clubs, leisure centres as well as easy access to London with all it's attractions, shops and entertainment.
This lovely home has been well maintained but has further scope for modernisation and possible extension or loft conversion subject to planning and building regulations. It has two well sized reception rooms, kitchen, two double bedrooms, single bedroom and family shower room. There is attractive stained and leaded windows, gas central heating, rear garden with raised decked area, pleasant front garden with driveway leading to attached garage. It is offered with no onward chain and completion of the sale from Early June onwards. EPC rating: D
Hallway and stained glass windows
Lounge 4.10m x 3.60m
Dining Room 4.31m x 3.60m
Kitchen 2.92m x 2.29m
Landing
Bedroom One 4.19m x 3.28m
Bedroom Two 4.02m x 3.62m
Bedroom Three 2.42m x 2.29m
Shower room
Separate wc
Exterior
Decking and garden
Back of house and garden
These particulars are intended to give a fair and substantially correct overall description for the guidance of intending purchasers and do not constitute an offer or part of a contract. Prospective purchasers and/or lessees should seek their own professional advice. All descriptions, dimensions, refrence to condition, fixtures, fittings and necessary permissions for use and occupation and other details are given in good faith and are believed to be correct. However, intending purchasers should not rely on them as statements or representations of fact, but must satisfy themselves by inspection or otherwise as to the correctness of each of them. All measurements and floorplans are approximate.
Please note that some of the furniture and decor items shown in these images may have been digitally added using AI technology for illustrative purposes. The actual property could differ in appearance. Prospective buyers or renters are encouraged to visit the property in person to get an accurate representation.


