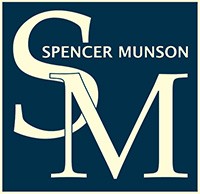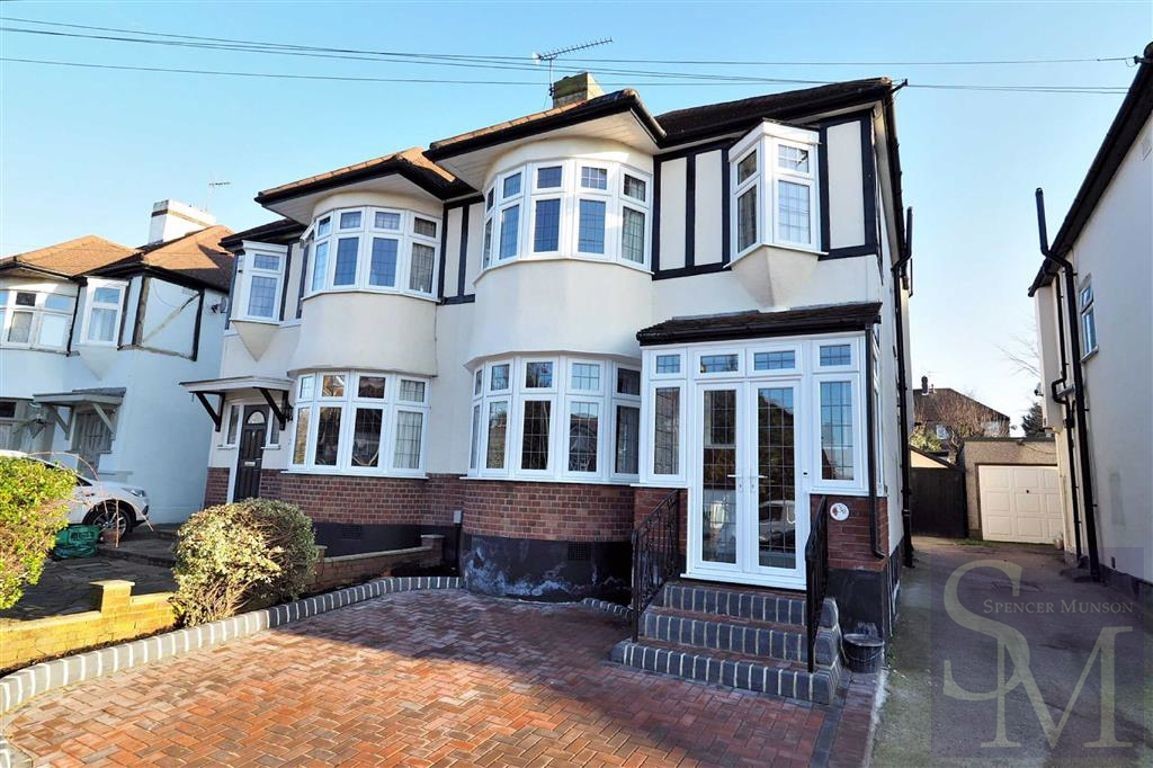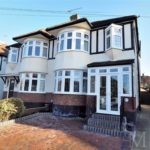Rivington Avenue, Woodford Green
Contact Details
Key Features
3 Bedroom semi detached | 1 mile from S Woodford station | Unfurnished | Beautifully refurbished | Close access to the A12 and A406 | Available Now | Garage & parking | Large garden with brick shed | EPC Rating: DProperty Description
Spencer Munson are pleased to offer this refurbished three bedroom semi detached house located on the popular Hill Farm Estate in Woodford Green within close proximity of Beal High School and Oakdale Junior School. The property consists of a large through lounge with lovely wooden framed glazed foldback doors opening to a breakfast room leading to the well designed kitchen with appliances and 5 ring gas hob and there is a door onto the long mature rear garden with great storage provided by a brick shed at the rear of the garage. This delightful family home also benefits from a ground floor shower room/wc and understairs storage. There are two double bedrooms on the first floor along with a third single bedroom and family bathroom with bath and large shower cubicle. It is double glazed, has new central heating and Worcester combination boiler, paved parking to the front and shared driveway leading to a garage The property is ideally situated for with easy access to the A12, A406 and the motorway network and also less than a mile from South Woodford Central Line station which is only a few stops from Stratford (Westfield shopping, Olympic Park and access to DLR and mainline networks) and onto The City and West End of London with 24 hours service at weekends. The property is offered unfurnished and is available now. Don't miss out, call SPENCER MUNSON today to arrange your viewing! EPC Rating: D
Hallway
Through Lounge 8.43m x 3.64m
Kitchen and breakfast room
Kitchen area 4.34m x 2.59m approx
Breakfast area 2.76m x 2.48m
Ground floor shower room 2.08m x 1.64m
Landing
Bedroom One 4.84m x 3.35b
Bedroom Two 4.54m x 3.42m
Bedroom Three 2.52m x 2.10
Bathroom with shower cubicle 2.67m x 2.43m
Exterior
Garden
Garage via shared drive
These particulars are intended to give a fair and substantially correct overall description for the guidance of intending purchasers and do not constitute an offer or part of a contract. Prospective purchasers and/or lessees should seek their own professional advice. All descriptions, dimensions, refrence to condition, fixtures, fittings and necessary permissions for use and occupation and other details are given in good faith and are believed to be correct. However, intending purchasers should not rely on them as statements or representations of fact, but must satisfy themselves by inspection or otherwise as to the correctness of each of them. All measurements and floorplans are approximate.


