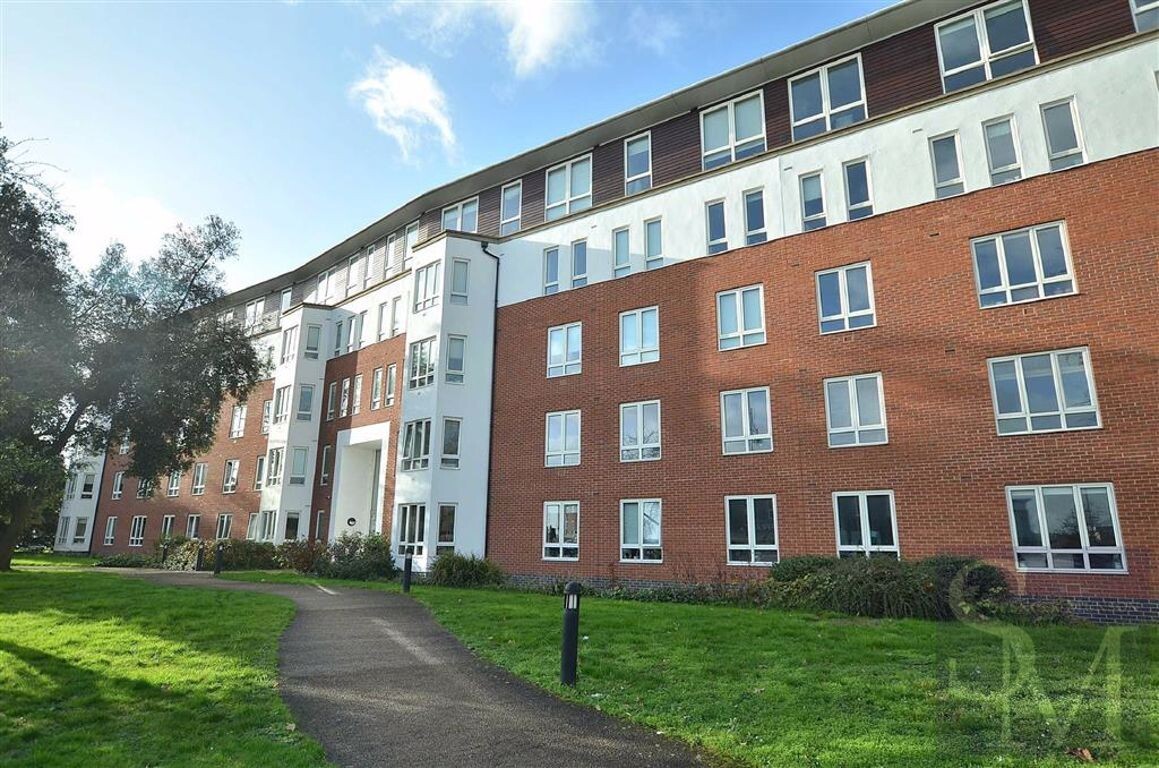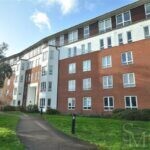Regency Court, South Woodford, London
Contact Details
Key Features
Luxury 3rd floor 2 bedroom flat | 24hr Concierge service | One underground parking space | 8 min walk to Central Line station | Lift to all floors | Communal gardens | Close to shops, bars and restaurants | En suite to master bedroom | EPC Rating: BProperty Description
A chance to buy a luxury third floor two bedroom apartment in Regency Court which is situated opposite the top of George Lane and therefore close to Sainsbury's, Waitrose and M&S supermarkets, the Odeon cinema, Woodford Leisure Centre, shops, bars, cafes and restaurants as well as only an 8 minute walk to South Woodford Central Line station with direct access to Stratford in about 10 minutes (Olympic Park, Westfield shopping and links to DLR and mainline networks) and onto The City (Liverpool Street takes about 20 minutes) and the West End of London with 24 hour service at weekends. It has a modern open plan fitted kitchen and lounge, two large double bedrooms, one with en suite and a further family bathroom. Further benefits include polished wooden flooring, built in wardrobes to both bedrooms, 24 hr concierge service, lifts to all floors, use of a cinema room, lovely communal gardens and one underground parking space. May be sold with no onward chain. The EPC report records the apartment as measuring 70 square meters (753 square feet) and has a rating: B
Lounge open to kitchen
Lounge area 4.94m x 3.77m
Kitchen area 2.96m x 2.05m
Bedroom One 3.84m x 2.95m inc fitted wardrobes
En suite shower room 2.94m x 1.93m (max)
Bedroom Two 3.84m x 3.01m inc fitted wardrobes
Bathroom/wc 2.58m x 1.86m
Exterior
Communal gardens (not viewed from this flat)
One parking space in underground car park
These particulars are intended to give a fair and substantially correct overall description for the guidance of intending purchasers and do not constitute an offer or part of a contract. Prospective purchasers and/or lessees should seek their own professional advice. All descriptions, dimensions, refrence to condition, fixtures, fittings and necessary permissions for use and occupation and other details are given in good faith and are believed to be correct. However, intending purchasers should not rely on them as statements or representations of fact, but must satisfy themselves by inspection or otherwise as to the correctness of each of them. All measurements and floorplans are approximate.
Please note that some of the furniture and decor items shown in these images may have been digitally added using AI technology for illustrative purposes. The actual property could differ in appearance. Prospective buyers or renters are encouraged to visit the property in person to get an accurate representation.


