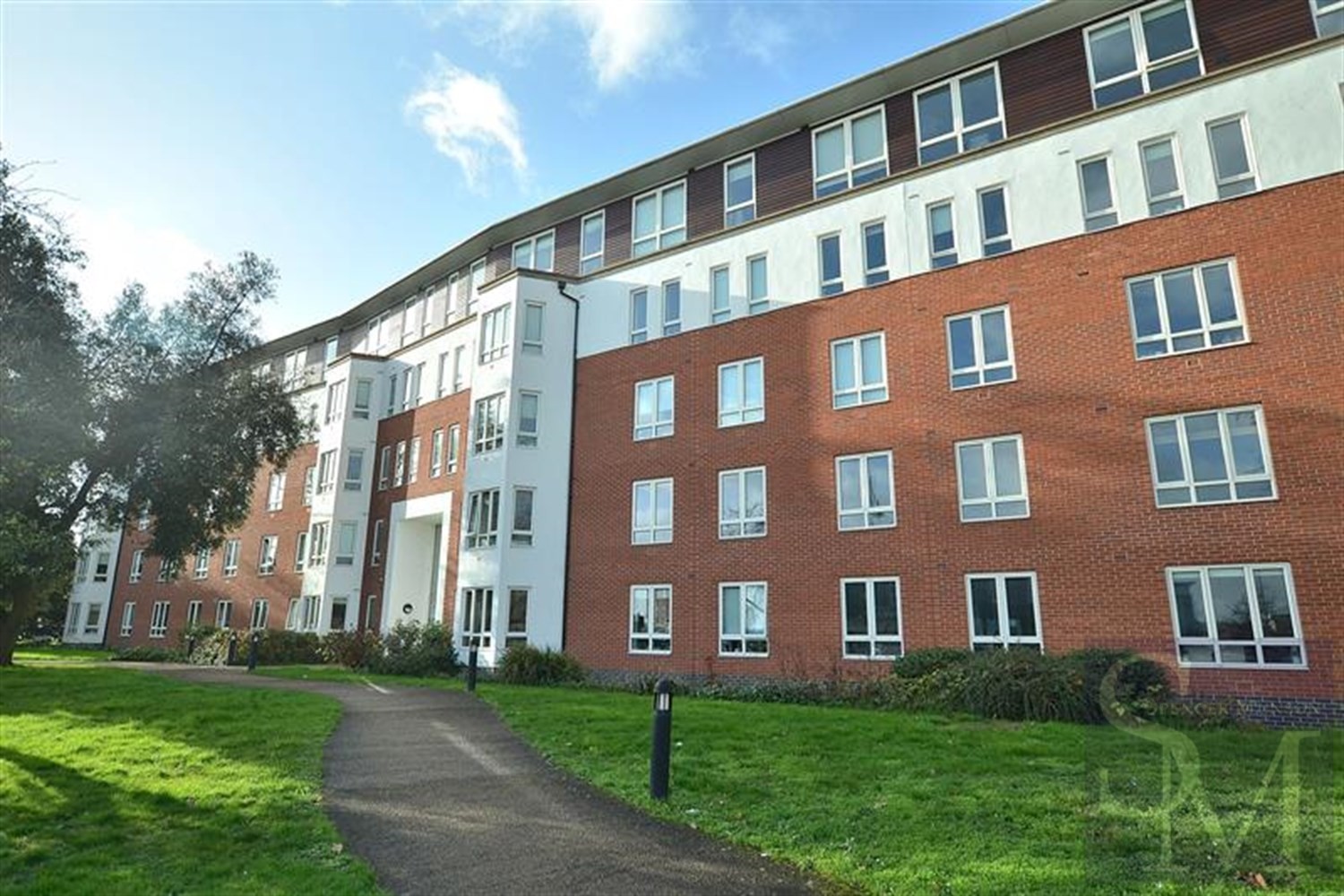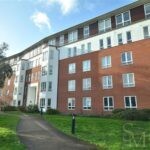Regency Court, South Woodford, E18
Contact Details
Key Features
2 double bed 2nd Floor apartment | Underground secure parking | 24hr concierge | Water Rates included | Close to shops, bars and leisure centre | 10 minute walk to station | Unfurnished | Available 11th September on a minimum 12 month tenancy | EPC rating : C. Council Tax DProperty Description
SPENCER MUNSON are pleased to offer this luxury second floor purpose built flat in a prime central location opposite George Lane and therefore close to Sainsbury's and Waitrose supermarkets, shops, boutiques, bars, restaurants, the Odeon cinema, South Woodford's Leisure Centre and South Woodford Central Line station is only a 10 minute walk away and in Zone 4 with direct access to the City and West End and 24 hour service at weekends. This apartment comprises a lounge with wood flooring opening to a fitted kitchen with built in oven & hob, fridge/freezer and washer/dryer. The master bedroom has an en suite bathroom, there is a second double bedroom and a family bathroom. The block makes an ideal home for a busy commuter being near the station but also having a 24hr concierge, communal gardens, lift, cinema room and there is an allocated parking space in the underground gated car park. Also you can get Hyperoptic broadband in the build with speeds up to 1Gbps. Available 11th September on a unfurnished basis. EPC rating : C. Council Tax D
Reception 6.9m (22'8) x 3.78m (12'5)
Kitchen
Bedroom 1 3.84m (12'7) x 2.95m (9'8)
Bathroom 1.49m (4'11) x 2.56m (8'5)
Master Bedroom with Ensuite 2.95m (9'8) x 3.85m (12'8)
En Suite 3.09m (10'2) x 1.08m (3'7)
Communal Garden
Exterior
Please note that some of the furniture and decor items shown in these images may have been digitally added using AI technology for illustrative purposes. The actual property could differ in appearance. Prospective buyers or renters are encouraged to visit the property in person to get an accurate representation.


