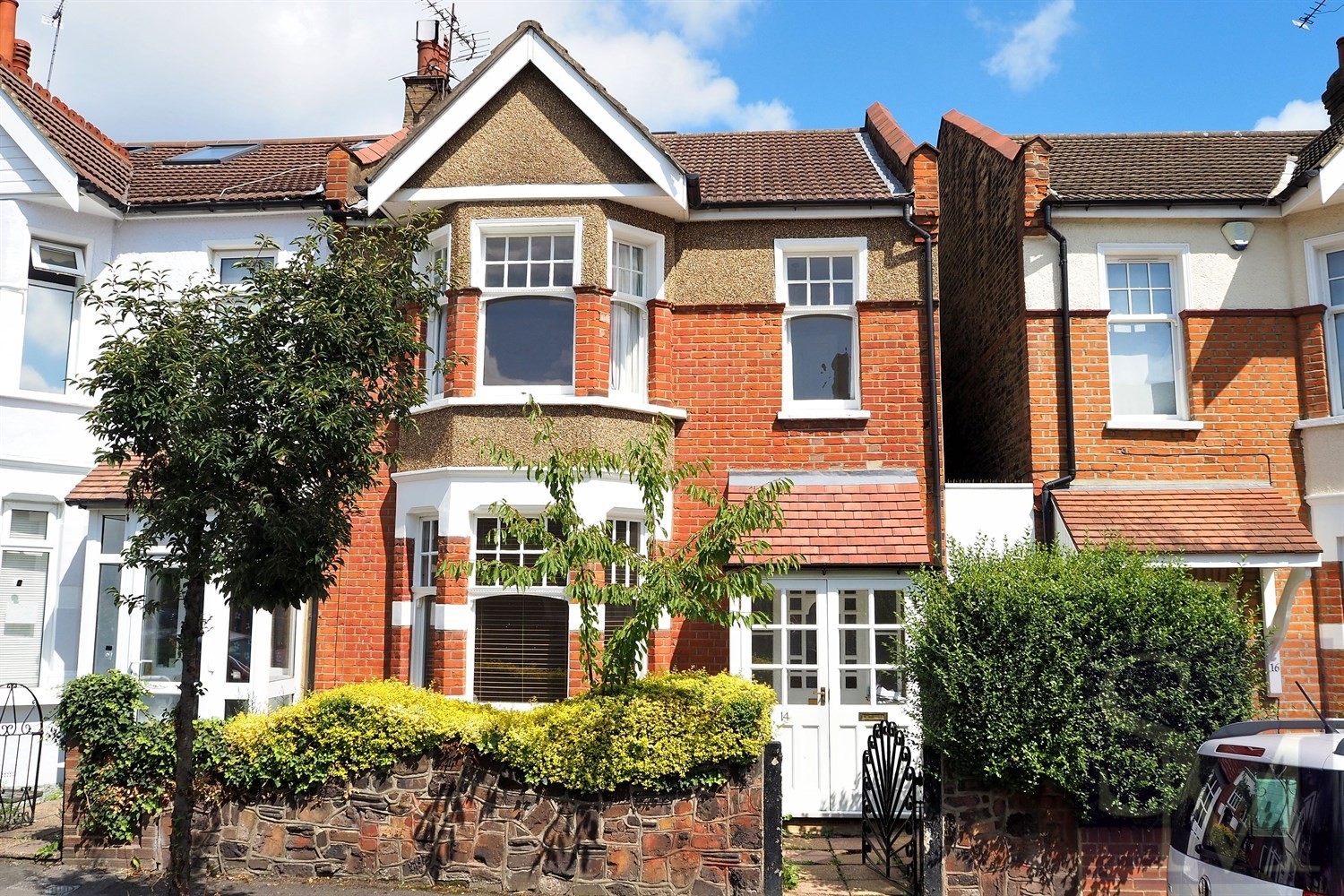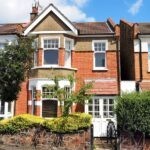Orford Road, South Woodford E18
Contact Details
Key Features
Victorian/Edwardian character 3 bed house | Close to South Woodford station | Attractive garden | Extended with 25' rear lounge | Feature sash windows | Gas central heating | Residents' Parking Zone | No onward chain | EPC rating: DProperty Description
A chance to buy an extended 3 bedroom Victorian/Edwardian end terrace house in a lovely location close to South Woodford Central Line station with direct access to The City and West End of London and also a short drive Charlie Brown's junction with access to the M11 and A12. It is situated a short walk from George Lane with its eclectic range of boutiques, shops, bars, cafes and restaurants as well as M&S Simply Food, Sainsbury's, the Odeon cinema and further along the High Road to Waitrose and the Leisure centre. This lovely character home has been extended to offer a spacious rear reception room with skylight and French style door out to the rear garden which also has gated side access. There is a front lounge, extended kitchen with breakfast area, cloakroom/wc, two double bedrooms and third single room bathroom with bath and shower cubicle and the house has retained its period facade with attractive sash windows. It has gas fired central heating, is within a Residents' Parking Zone (please check with Redbridge for cost and availability) and is offered with no onward chain. The EPC records the house has being 104 square meters (1119 square feet) and has a rating: D
Hallway
Front lounge 4.4m (14'5) x 3.81m (12'6)
Extended rear lounge 7.67m (25'2) x 3.06m (10'0)
Kitchen/breakfast room 6.49m (21'4) x 2.39m (7'10)
Cloakroom/wc 1.17m (3'10) x .93m (3'1)
Bedroom One 4.35m (14'3) x 3.11m (10'2) including built in wardrobes
Bedroom Two 3.84m (12'7) x 3.61m (11'10)
Bedroom Three 2.36m (7'9) x 2.16m (7'1)
Bathroom with shower 2.48m (8'2) x 1.83m (6'0)
Exterior
Medium sized Garden
Residents' parking zone


