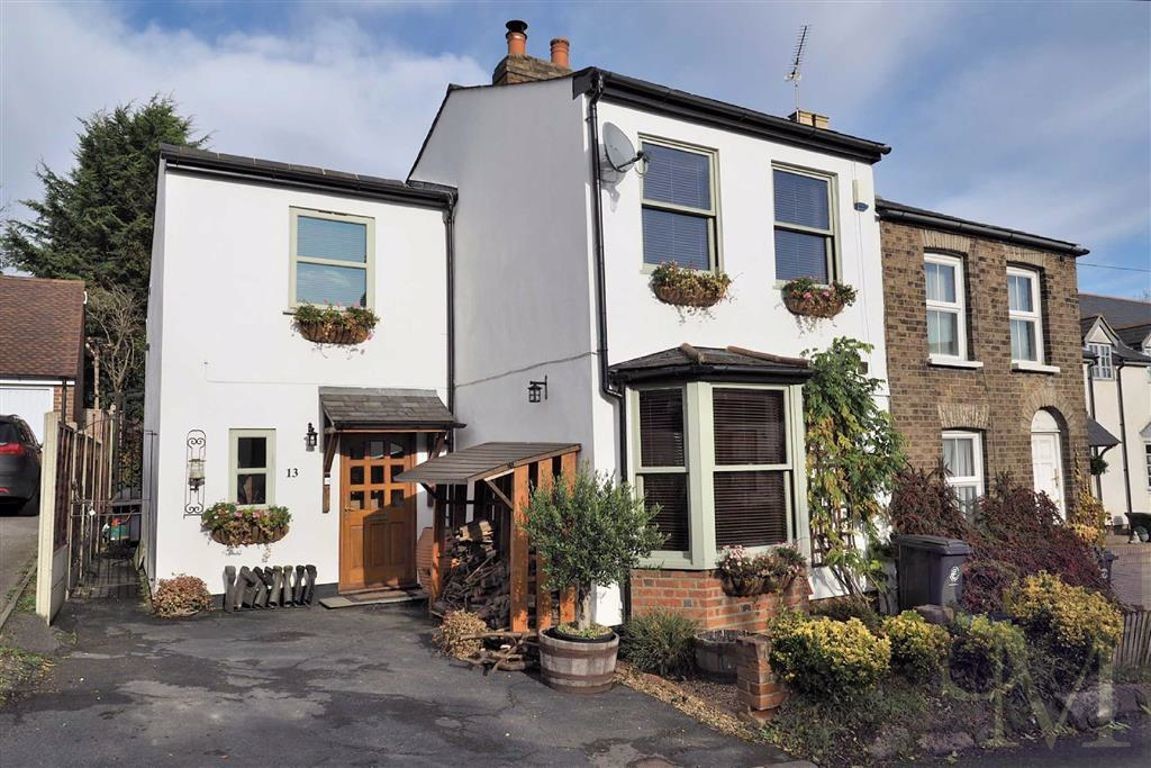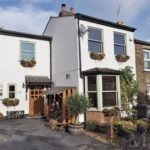Ivy Chimneys Road, Epping, Essex
Contact Details
Key Features
3 double bedroom | Character period home | Unfurnished | Close to forest - pets welcome | Near to schools and station | Unfurnished | Off street parking | Bathroom & shower room | EPC rating: DProperty Description
A lovely extended three double bedroom semi detached period cottage situated close to open forest, within a couple of minutes walk of Ivy Chimneys primary school and only 17 minutes walk of Epping Central Line station with direct access to Stratford (Olympic Park, Westfield shopping and links to DLR and Mainline networks) and onto The City and West End of London. It also offers good access to St Joghn's secondary school, Tesco's and Epping High Street shops, bars and restaurants as well only a few minutes drive to Loughton or the M25 junction at Waltham Abbey. This character home has a good size lounge, dining area open to kitchen and sitting room with large bay window s to the front. Upstairs there are three double bedrooms, shower room and separate bathroom. This pet friendly home has off street parking to the front and a terraced rear garden. Available now. EPC rating: D
AGENT'S Note: The wooden storage/shelving unit in the lounge next to the door is to remain. The sofa can remain if required or the Landlord will remove it.
Lounge 4.65m x 3.01m
Dining area 2.86m x 2.62
Kitchen 2.73m x 3.54m
Sitting room 3.66m plus bay x 3.72m
Bedroom One 3.73m x 3.65m
Bedroom Two 2.58m x 2.94m plus fitted wardrobes
Bedroom Three (l-shaped) 3.06m > 2.07m x 3.71m > 2.16m
Shower room 2.11m x 1.86m
Bathroom 3.03m x 1.89m
Exterior
Garden
These particulars are intended to give a fair and substantially correct overall description for the guidance of intending purchasers and do not constitute an offer or part of a contract. Prospective purchasers and/or lessees should seek their own professional advice. All descriptions, dimensions, refrence to condition, fixtures, fittings and necessary permissions for use and occupation and other details are given in good faith and are believed to be correct. However, intending purchasers should not rely on them as statements or representations of fact, but must satisfy themselves by inspection or otherwise as to the correctness of each of them. All measurements and floorplans are approximate.
Please note that some of the furniture and decor items shown in these images may have been digitally added using AI technology for illustrative purposes. The actual property could differ in appearance. Prospective buyers or renters are encouraged to visit the property in person to get an accurate representation.


