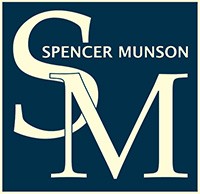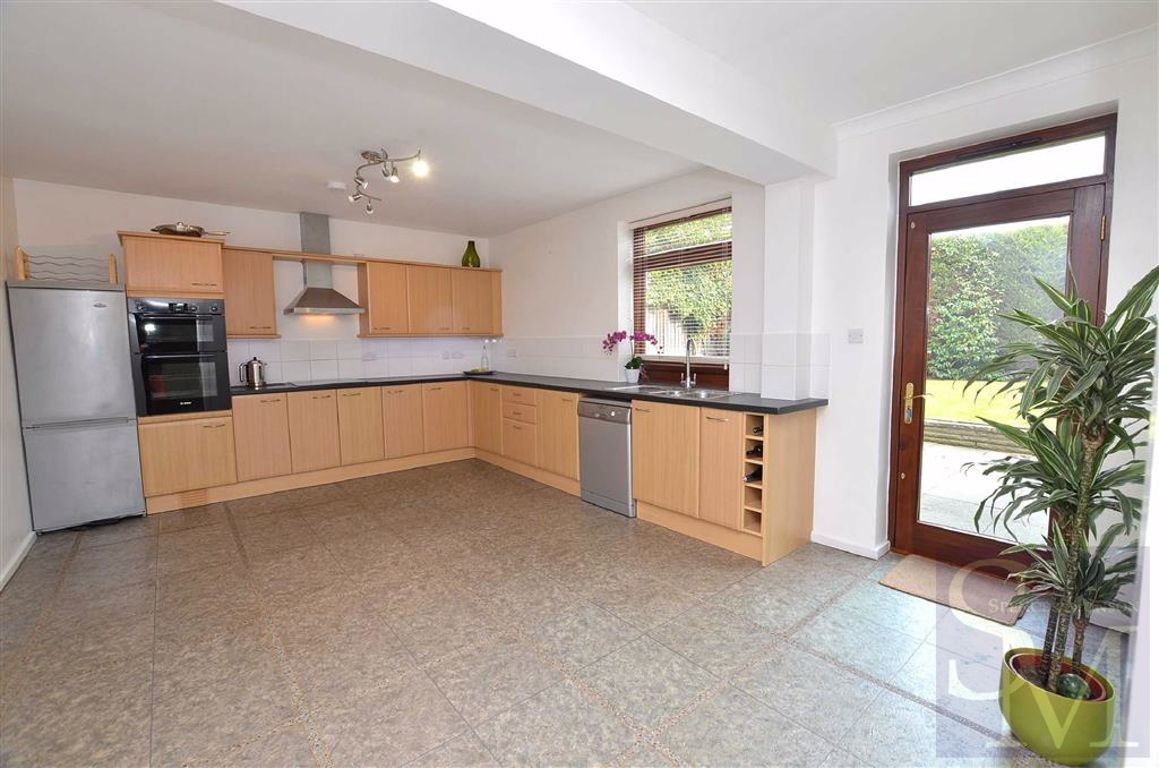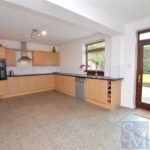Forest View Road, Loughton
Contact Details
Key Features
Large detached house | 4 double bedrooms | Unfurnished | Walking distance of station and shops | Large lounge & kitchen/diner | Available Now | Double garage & off street parking | Huge ensuite to Master | EPC rating: EProperty Description
An imposing four double bedroom detached house has become available on the prestigious Forest View Road in Loughton. This property is in immaculate decorative order throughout with a vast entrance vestibule with all rooms running off on the ground floor. It has a large reception, modern kitchen with room for dining room table and chairs, a second reception/office/playroom, a utility room (with appliances), downstairs cloakroom, large storage cupboards and access to the integral double garage. To the first floor there is a spacious master bedroom with a massive ensuite and balcony overlooking the rear garden. There are three further double bedrooms, one opening out to a massive balcony and a family bathroom. The property is in an elevated position on the sought after Forest View Road but still within easy access to all the high street has to offer with it's restaurants, cafe's, boutiques and shops. Loughton central line station is a 9 minute walk away (according to google). You also have both front and rear mature gardens and parking for two cars. The property is a stunning family home with oddles of space for the whole family, it is double glazed throughout and ha gas central heating. This gorgeous home is available now. ECP rating: E
Entrance Vestibule 5.79m x 5.28m
Cloakroom/wc
Reception One 7.09m x 5.23m
Reception Two/Office/Dining Room 3.71m x 3.00m
Kitchen/Diner 5.59m x 3.91m
Utility Room 4.34m x 1.91m
Master Bedroom 4.57m x 4.27m plus fitted wardrobes
En Suite
Master Bedroom Balcony
Bedroom Two 3.89m x 3.78m plus fitted wardrobes
Bedroom Three 3.40m x 3.05m plus fitted wardrobes
Sun patio balcony from Bedroom Three
Bedroom Four 3.30m x 3.05m plus fitted wardrobes
Family Bathroom/wc
Exterior
Garden
Double Garage
Downstairs Cloakroom
These particulars are intended to give a fair and substantially correct overall description for the guidance of intending purchasers and do not constitute an offer or part of a contract. Prospective purchasers and/or lessees should seek their own professional advice. All descriptions, dimensions, refrence to condition, fixtures, fittings and necessary permissions for use and occupation and other details are given in good faith and are believed to be correct. However, intending purchasers should not rely on them as statements or representations of fact, but must satisfy themselves by inspection or otherwise as to the correctness of each of them. All measurements are approximate.
Please note that some of the furniture and decor items shown in these images may have been digitally added using AI technology for illustrative purposes. The actual property could differ in appearance. Prospective buyers or renters are encouraged to visit the property in person to get an accurate representation.


