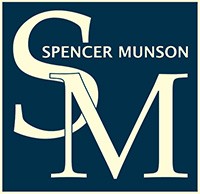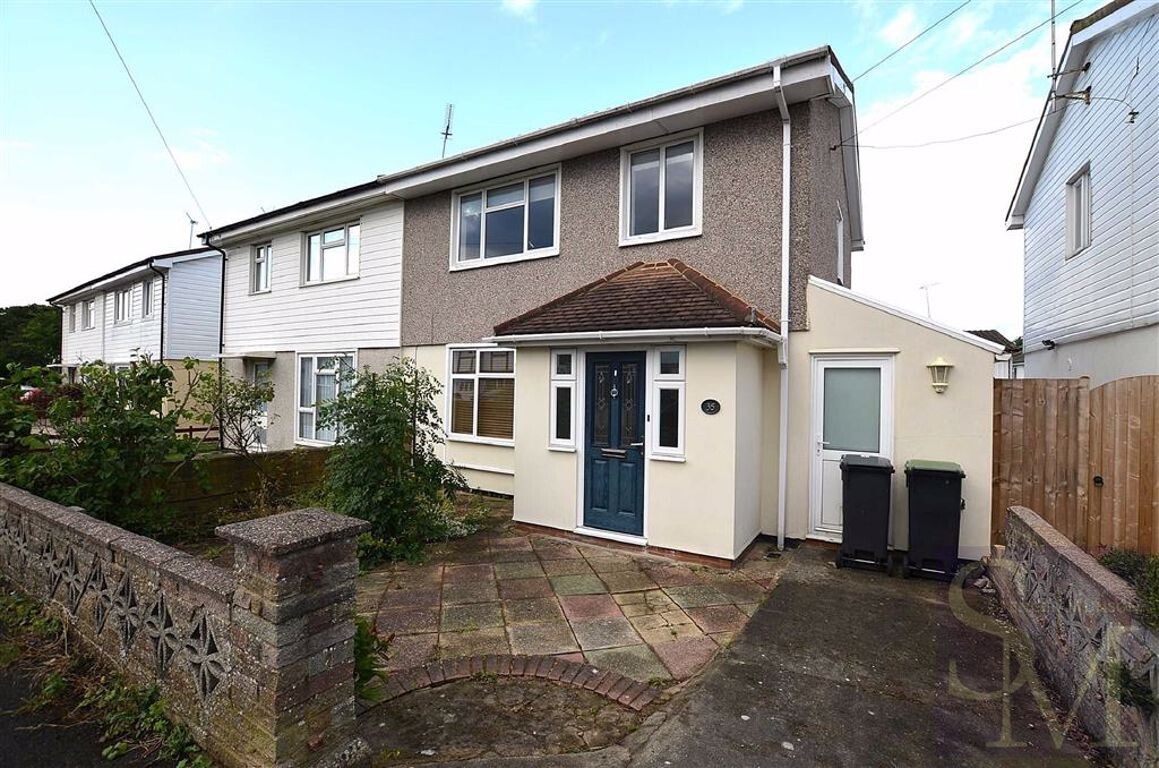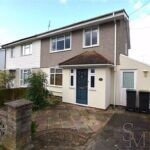Colebrook Lane, Loughton
Contact Details
Key Features
Newly redecorated | 3 Bed House | Unfurnished | Side Extension with Utility Area | Downstairs cloakroom | Available early July | Close to station & shops | Sizeable rear garden | EPC rating : DProperty Description
Spencer Munson are delighted to offer for rent this three bedroom semi detached house with extension for utility area and downstairs cloakroom. The property has been newly redecorated throughout and comprises 2 double bedrooms (master with fitted wardrobes) and a spacious single bedroom. The family home has a great sized kitchen/dinning area with range cooker and patio doors leading directly to the private rear garden. There is a side extension with downstairs cloakroom and utility area with plenty of storage space. There is also a shed for storage in the rear garden. To the first floor there are two double bedrooms and a sizeable single third bedroom together with a modern bathroom. The property has a boarded loft with ladder and light for even more storage. This home is close to both Thomas Willingale and Hereward junior schools, Debden Park High school and also St John Fisher RC junior school and Davenant Foundation secondary school. It is within a few minutes walk of convenience shops as well as being less than 15 minutes walk (according to Google) to The Broadway shopping centre and Debden Central Line station. It has gas central heating, double glazing and is offered unfurnished from the beginning of July. EPC rating: D
Lounge 5.5m x 3.7m
Kitchen/Diner 6.3m x 2.6m
Utility Room 6.09m x 1.82
Bedroom One 4.2m x 3.7m
Bedroom Two 4.2m x 2.7m
Bedroom Three 2.7m x 2.8m
Bathroom
Cloakroom
Rear Garden
Front Aspect
These particulars are intended to give a fair and substantially correct overall description for the guidance of intending purchasers and do not constitute an offer or part of a contract. Prospective purchasers and/or lessees should seek their own professional advice. All descriptions, dimensions, refrence to condition, fixtures, fittings and necessary permissions for use and occupation and other details are given in good faith and are believed to be correct. However, intending purchasers should not rely on them as statements or representations of fact, but must satisfy themselves by inspection or otherwise as to the correctness of each of them. All measurements and floorplans are approximate.
Please note that some of the furniture and decor items shown in these images may have been digitally added using AI technology for illustrative purposes. The actual property could differ in appearance. Prospective buyers or renters are encouraged to visit the property in person to get an accurate representation.


