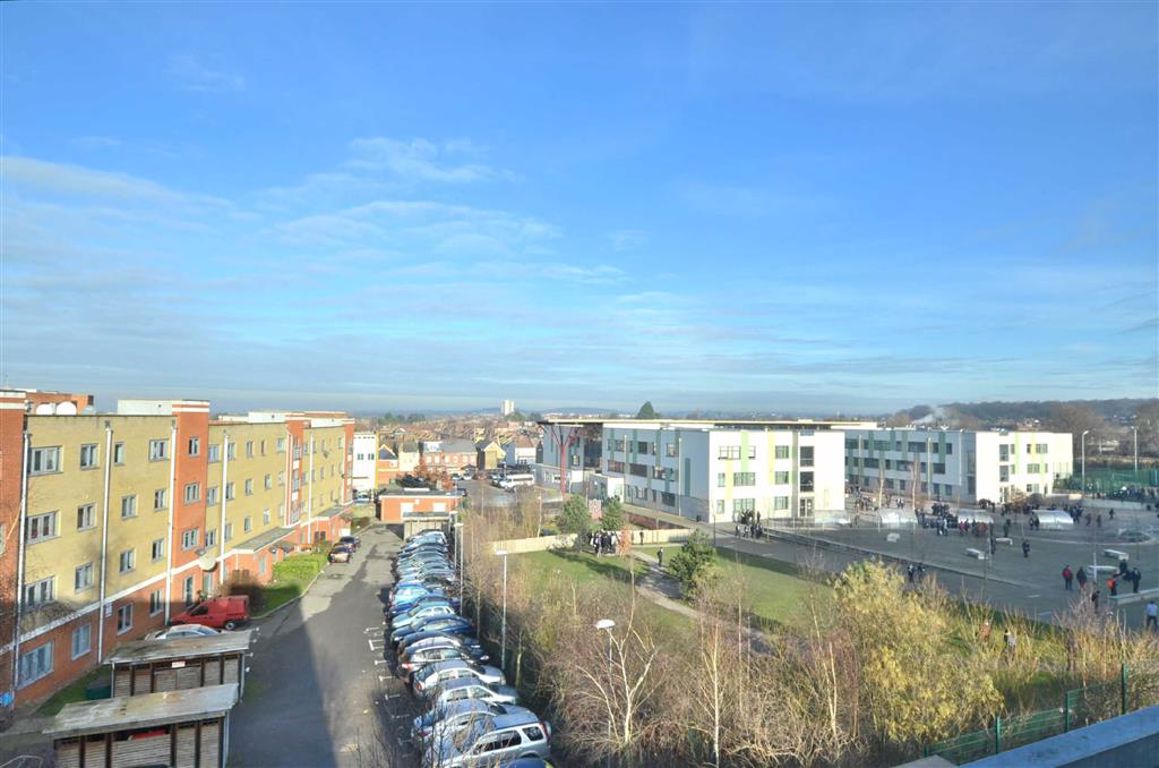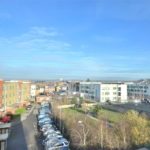Bedgebury Court, Walthamstow, London
Contact Details
Key Features
Modern flat with balcony | 2 double bedrooms | Open plan lounge/kitchen | Concierge & communal gym | Close to shops and station | Gas central heating | 1 allocated parking bay | No onward chain | EPC rating: BProperty Description
Situated in the East London "hot spot" of Walthamstow with all it's shops, bars, restaurants , Village and both Mainline and Victoria Line stations giving great access to the City and West End of London; Spencer Munson are delighted to offer for sale this two double bedroom third floor flat with balcony and 1 allocated parking bay. This development built by Barratts in 2007 has attractive communal gardens, a children's play area and use of the communal gym as well as Concierge service. The apartment has an open plan kitchen/lounge with double doors onto balcony, two double bedrooms, family bathroom, gas fired central heating and double glazing. It is situated 0.6 miles from Wood Street Mainline station which is an 11 minutes walk according to Google and also has very good vehicular access to the A406 and M11 as well as into London. No onward chain with completion from late January. EPC rating:B
Agents note: We are informed by the Vendor that the lease was granted in July 2006 for 155 years, and so 141 are remaining, the ground rent is £240 pa and the current service charge is £1680 which includes the buildings insurance. We advise any potential purchaser that they should have their legal advisor check all lease information and we have no liability for this information which is given in good faith.
Lounge open to kitchen 6.68m x 3.66m
Lounge area 4.77m x 3.66m
Kitchen area 3.42m x 1.63m
Bedroom One 3.50m x 2.80m
Bedroom Two 3.35m x 2.77m
Bathroom
Exterior
Communal garden
Well equipped communal gym
Views
These particulars are intended to give a fair and substantially correct overall description for the guidance of intending purchasers and do not constitute an offer or part of a contract. Prospective purchasers and/or lessees should seek their own professional advice. All descriptions, dimensions, refrence to condition, fixtures, fittings and necessary permissions for use and occupation and other details are given in good faith and are believed to be correct. However, intending purchasers should not rely on them as statements or representations of fact, but must satisfy themselves by inspection or otherwise as to the correctness of each of them. All measurements and floorplans are approximate.


