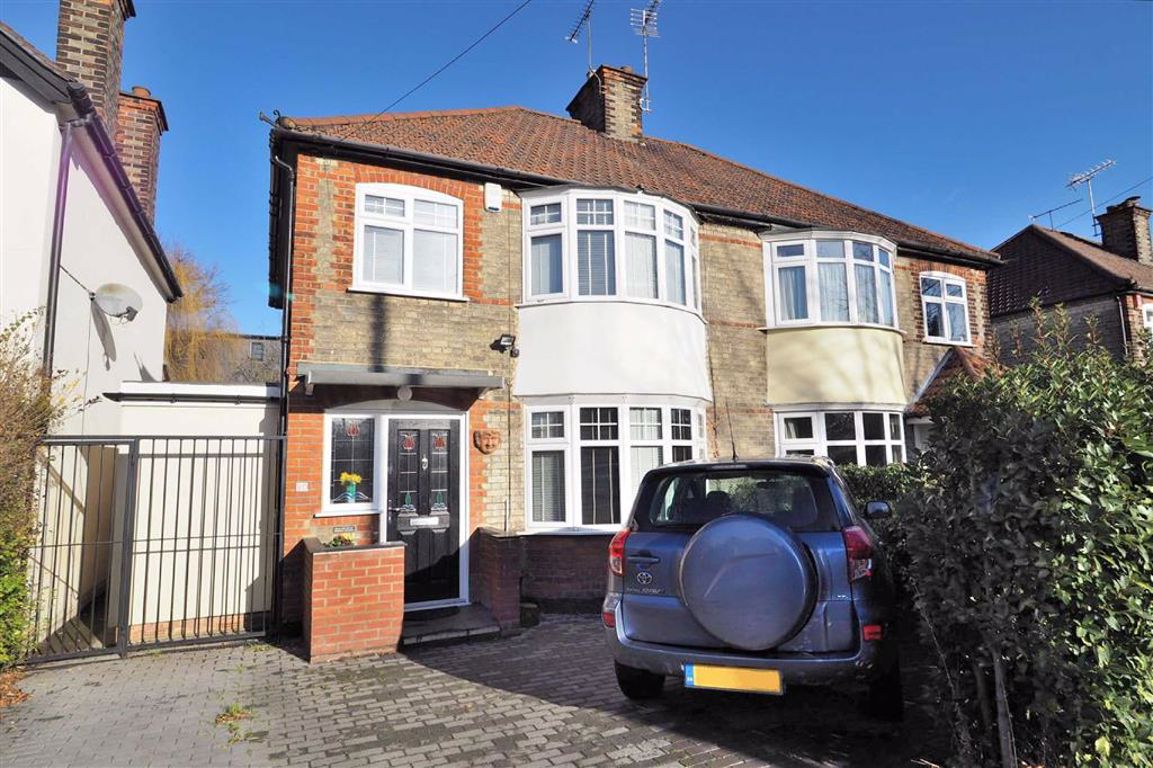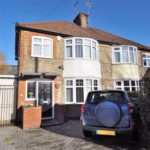Algers Road, Loughton, Essex
Contact Details
Key Features
3 bedroom semi detached house | Great location | Extension potential (STP) | Close to High road shops and restaurants | Good size garden | Summer cabin | Close to Loughton station | Family room/kitchen | EPC rating: DProperty Description
A chance to acquire a lovely semi detached house in this popular location in the heart of Loughton situated within a five minute walk of Loughton Central Line station with direct access to Stratford (Westfield shopping and Olympic Park) and on to The City and West End of London with 24 hour service at weekends. It is also within a short walk of Loughton High Road with Sainsbury's, M&S and Morrison's supermarkets, shops, boutiques, bars, cafés and restaurants as well as Library and Lesiure Centre with swimming pool.
This comfortable 1930's house has a good size lounge, utility room/cloakroom with wc, open plan family room and kitchen with log burner and leading to the mature good sized rear garden with covered verandah patio, Summer Cabin and further shed storage to the rear. The first floor comprises two double bedrooms, single bedroom and modern bathroom.
This property has gas central heating, double glazing, off street parking for two cars and has the potential for rear extension and/or loft conversion (subject to planning permission) and is realistically priced as the owners are seriously looking to move.
The property is reported in the EPC as being 90 square meters (968 square feet) and a rating: D
Lounge 3.96m x 3.64m
Kitchen open to family room 5.45m x 3.73m
Kitchen area
Family room area
Wood burner
Utility Room 2.27m x 1.29m plus wc
Hallway
Bedroom One 4.19m x 2.81m
Bedroom Two 3.71m x 3.18m
Bedroom Three 2.37m x 2.18m
Bathroom/wc 2.07m x 1.29m
Exterior
Garden
Verandah
Garden cabin
These particulars are intended to give a fair and substantially correct overall description for the guidance of intending purchasers and do not constitute an offer or part of a contract. Prospective purchasers and/or lessees should seek their own professional advice. All descriptions, dimensions, refrence to condition, fixtures, fittings and necessary permissions for use and occupation and other details are given in good faith and are believed to be correct. However, intending purchasers should not rely on them as statements or representations of fact, but must satisfy themselves by inspection or otherwise as to the correctness of each of them. All measurements and floorplans are approximate.


