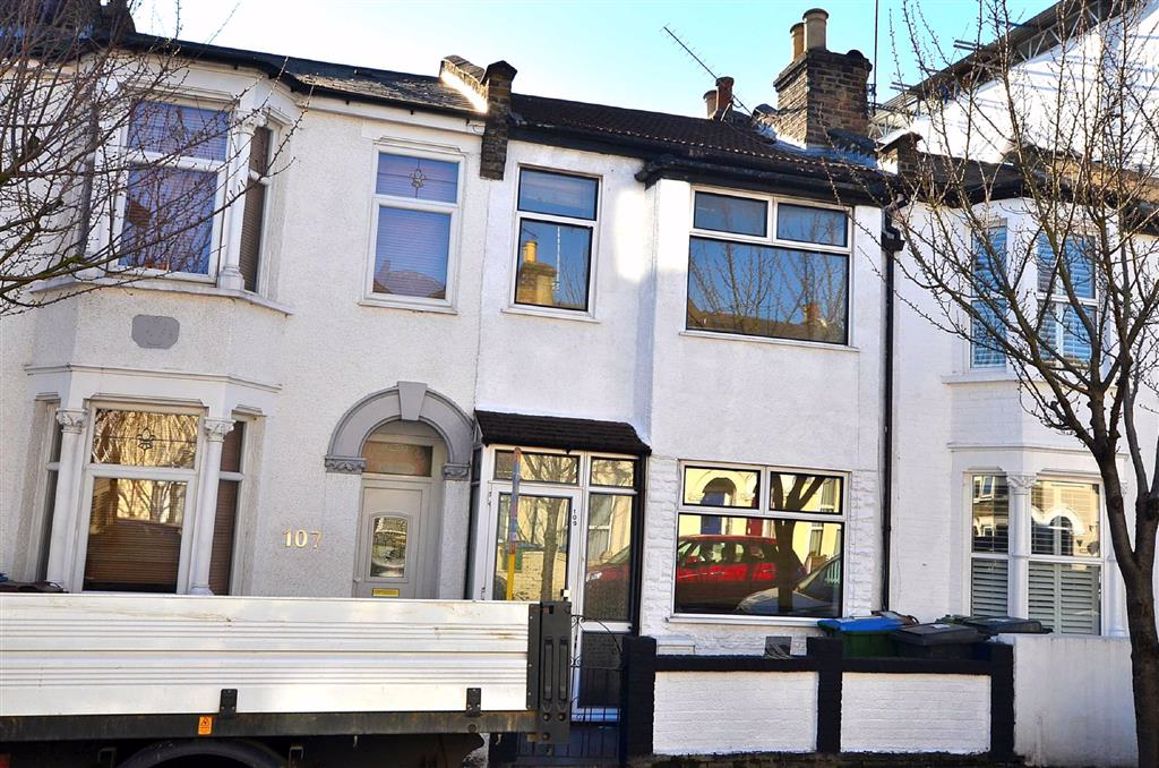Acacia Road, London
Contact Details
Key Features
Two double bedroom house | Large through lounge | Wooden & tiled floor | Close to shops and stations | Double glazing | Potential for loft conversion (STP) | No onward chain | Southerly facing garden | EPC Rating: DProperty Description
A chance to acquire this attractive two bedroom Victorian house situated in this thriving, cosmopolitan area of Walthamstow in the East End of London and being sold no onward chain. It is located in a residential near Junior and Secondary schools and a convenient walking/bus distance from Walthamstow town centre with its range of shops, boutiques, international cuisine and cafés as well as famous street market. The accommodation comprises a large double aspect through lounge with bay window to the front to allow more space and light into the room, a fitted kitchen and family bathroom on the ground floor. The first floor comprises two double bedrooms as well as loft access on the landing and the loft has the potential for conversion (subject to planning and building regulations) which can add both space and value to the property. The property has been recently refurbished, so is ready to move in straight in and there is a southerly facing rear garden. The property is located has good transport links with St James Street(14 Minutes Google Walk), Walthamstow Queen Road(15 Minutes Google Walk) and Walthamstow Central(20 Minutes Google Walk) Stations as well as bus routes and cycle network. The property is in Residents' Parking Zone LH and details of availability and cost can be obtained from Waltham Forest Council. DON'T DELAY CONTACT SPENCER MUNSON TODAY!!! EPC Rating: D
Reception 7.37m x 4.37m
Bedroom One 4.27m x 3.76m
Kitchen 3.71m 2.92m
Bedroom 2 3.58m x 2.74m
Bathroom 2.49m x 1.83m
Outside
These particulars are intended to give a fair and substantially correct overall description for the guidance of intending purchasers and do not constitute an offer or part of a contract. Prospective purchasers and/or lessees should seek their own professional advice. All descriptions, dimensions, refrence to condition, fixtures, fittings and necessary permissions for use and occupation and other details are given in good faith and are believed to be correct. However, intending purchasers should not rely on them as statements or representations of fact, but must satisfy themselves by inspection or otherwise as to the correctness of each of them. All measurements and floorplans are approximate.
Please note that some of the furniture and decor items shown in these images may have been digitally added using AI technology for illustrative purposes. The actual property could differ in appearance. Prospective buyers or renters are encouraged to visit the property in person to get an accurate representation.


