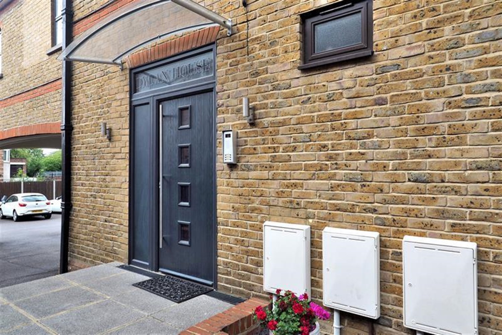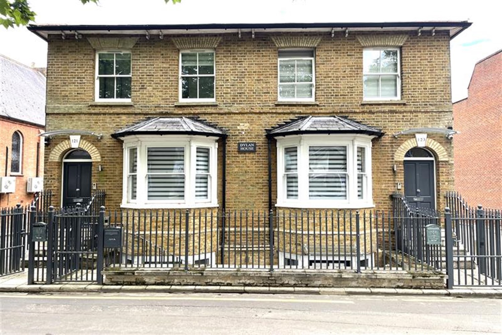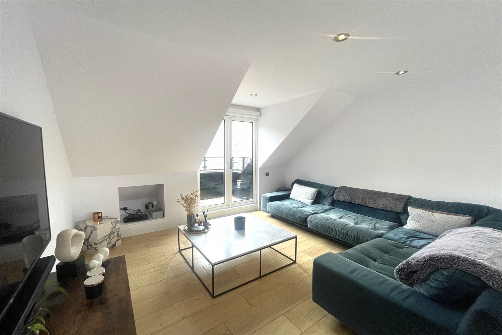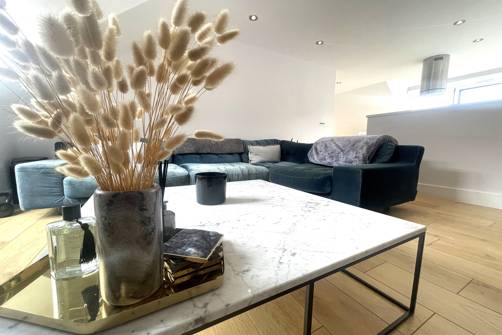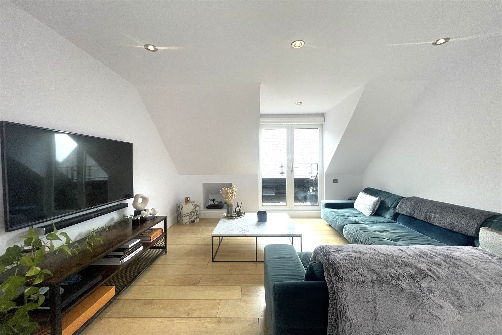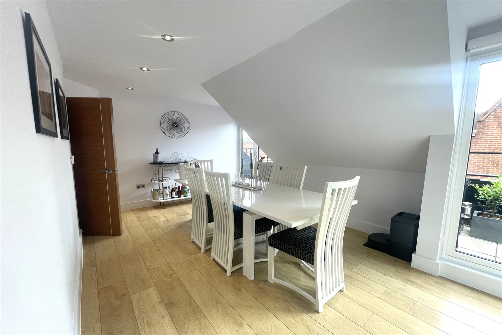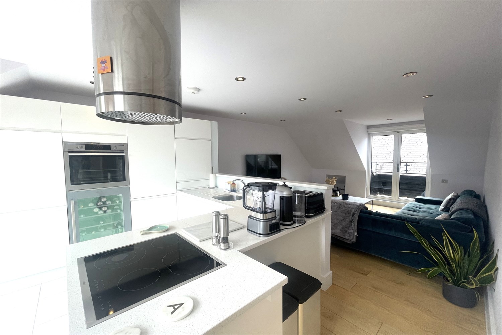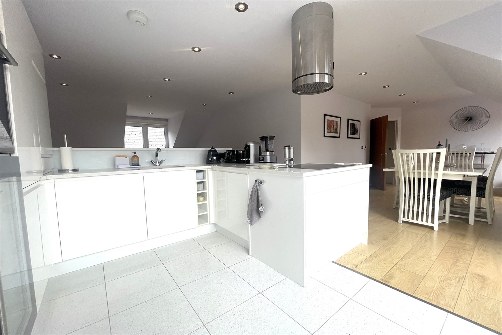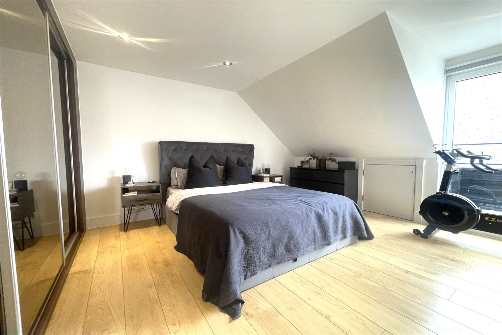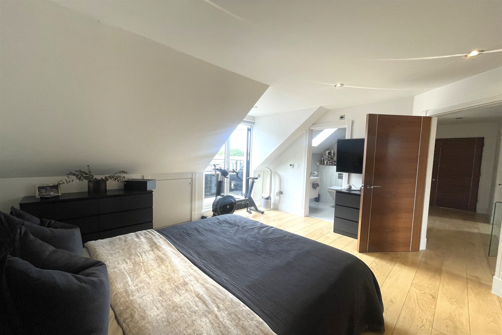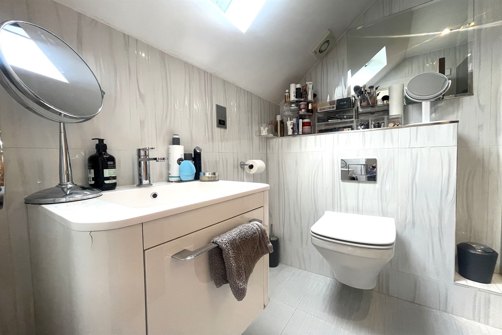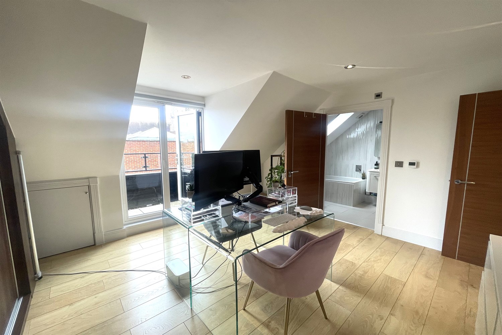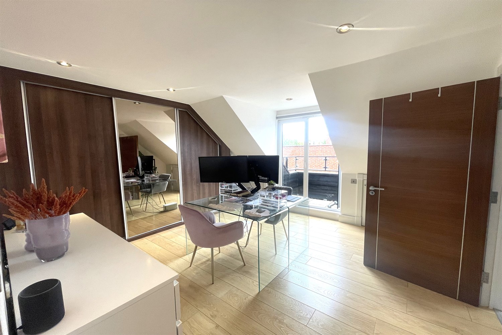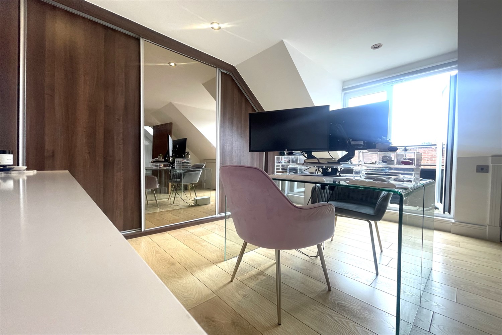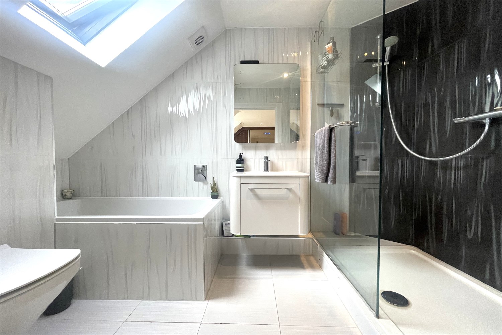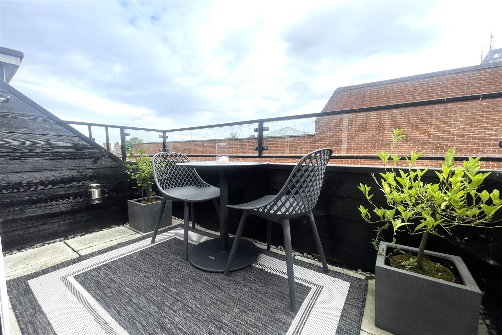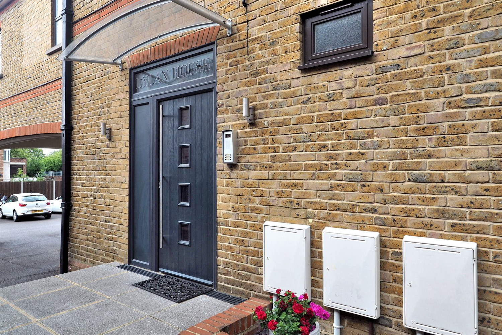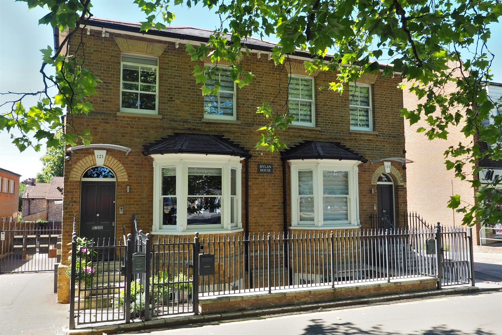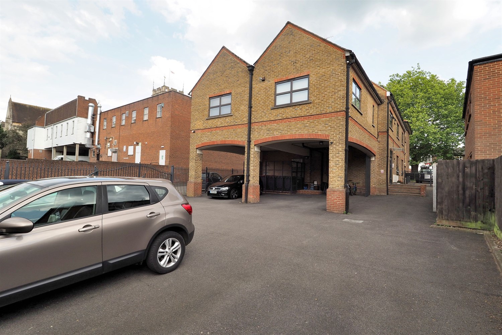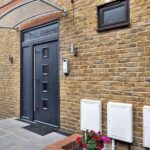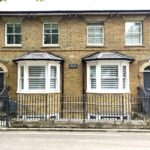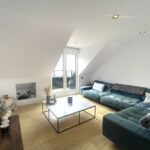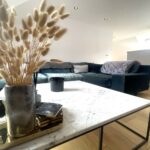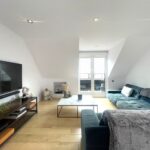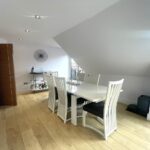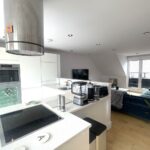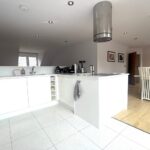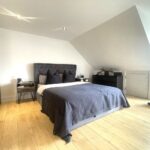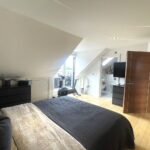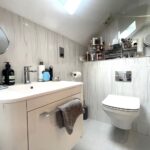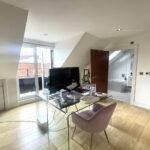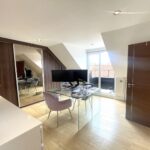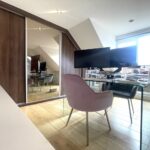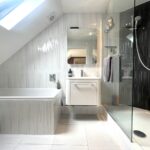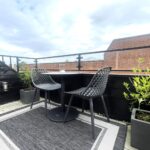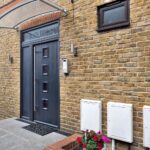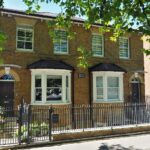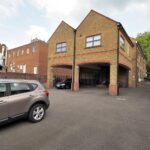Dylan House, High Street, Epping CM16
Contact Details
Key Features
Luxury Two bedroom Penthouse | Walking distance of Epping Station | Close to Tesco's and High Street shops & restaurants | Large lounge open to kitchen & dining room | Modern bathrooms | Gated & allocated parking space | Unfurnished | Available 1st October on a minimum 12 months tenancy | EPC B Council Tax Band EProperty Description
Nestled discreetly behind the High Street in Epping is this Penthouse apartment which has been built to an extremely high standard. It is within a moment's walk of Tesco supermarket, the High Street shops, boutiques, cafés, bars and restaurants. Leisure center and only a short walk to Epping Central Line station with direct access to Stratford (Westfield shopping, Olympic Park and DLR) and on to The City and West End of London. The property boasts on having two double bedrooms, each with an En-suite and a balcony. There are three further balconies leading from the Lounge along with a Kitchen and Dining area. The kitchen is fitted to an exceptionally high standard, with white goods. Modern bathrooms and also a guest cloakroom. The property also benefits from gas central heating and an allocated parking space. Offered unfurnished and available 1st October 2025. EPC B Council tax band E
Open plan lounge area 4.07m (13'4) x 3.65m (12')
Open plan dining area 4.89m (16'1) x 4.07m (13'4)
Kitchen area 3.21m (10'6) x 2.4m (7'10)
Master Bedroom 4.12m (13'6) x 3.93m (12'11)
En suite shower room 2.46m (8'1) x 1.85m (6'1)
Bedroom Two 3.77m (12'4) x 3.6m (11'10)
En suite shower room 1.69m (5'7) x .76m (2'6)
Guest WC
Exterior
Gated car park
Please note that some of the furniture and decor items shown in these images may have been digitally added using AI technology for illustrative purposes. The actual property could differ in appearance. Prospective buyers or renters are encouraged to visit the property in person to get an accurate representation.

