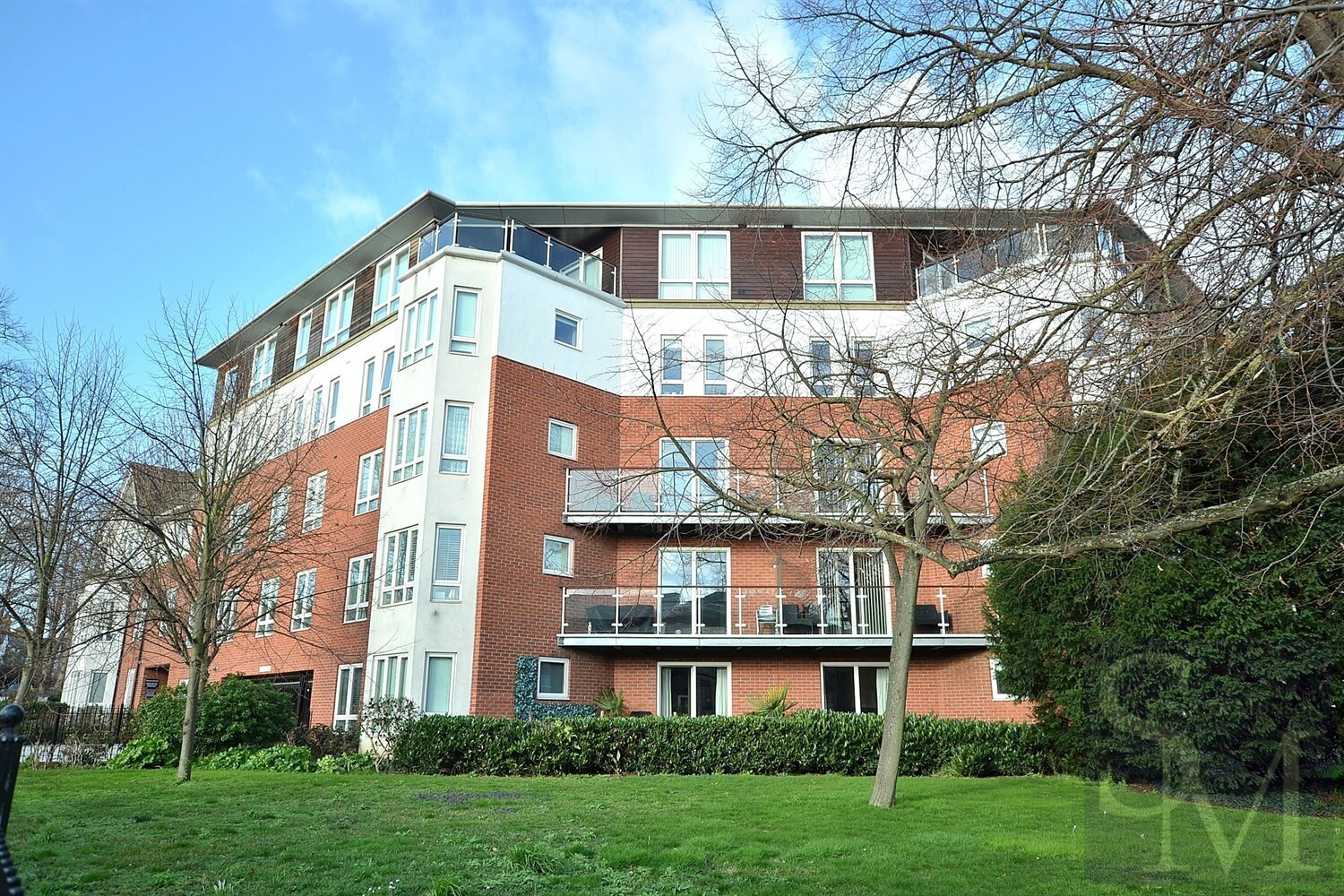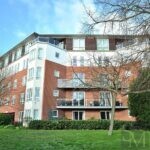Regency Court, High Road, South Woodford E18
Contact Details
Key Features
Superb penthouse apartment with balcony | 2 allocated underground parking bays | Close to shops and station | Fourth floor with lift | Concierge service | Communal gardens and cinema room | Air conditioning and integrated speakers | No onward chain | EPC rating: CProperty Description
A truly superb top floor apartment with balcony that offers very large accommodation in the centre of South Woodford just opposite George Lane and therefore convenient for the Odeon cinema, Woodford Leisure centre, Sainsbury's, Waitrose and M&S Simply Food supermarkets, George Lane with its array of boutiques, shops, cafes, bars and restaurants and also a short walk to South Woodford Central Line station with direct access to Stratford (Westfield shopping, Olympic Park and links to the DLR and mainline network) and onto The City and West End of London. This lovely home also has two allocated parking spaces in the secure underground car park and is a short drive to the A406 and M11 junctions.
The apartment is approached via a glazed lobby with video entryphone and 24 hour concierge and the using one of the two lifts to rise to the fourth floor. The apartment has a very large lounge with large windows and sliding doors onto a good sized balcony. The lounge is open plan with a further dining area, which also leads out onto the balcony, and recessed fitted kitchen. The master bedroom has fitted wardrobes and an en suite shower room, there is a second double bedroom with wardrobes plus a third double bedroom that also makes a lovely home office or sitting room. There is also a family bathroom and the apartment has air conditioning and speaker system in the ceilings.
It is offered with no onward chain. The EPC records the apartment as being 130 square meters (1399 square feet) and rating: C
Open plan lounge, dining area and kitchen
Open plan lounge area
Lounge area 7.9m (25'11) x 5.27m (17'3)
A large open living space with large windows and sliding doors onto balcony.
Dining area 5.2m (17'1) x 3.22m (10'7)
Open from the lounge and kitchen areas and also with sliding patio doors onto balcony.
Kitchen 3.68m (12'1) maximum x 2.67m (8'9)
Bedroom One 3.94m (12'11) x 3.02m (9'11) including fitted wardrobes
En suite shower room 2.7m (8'10) x 1.59m (5'3)
Bedroom Two 3.91m (12'10) x 2.86m (9'5) including fitted wardrobes
Bedroom Three/study 3.9m (12'10) x 2.98m (9'9)
Bathroom 2.93m (9'7) x 1.53m (5'0)
Balcony
Exterior
Communal garden
Parking
Two allocated bays
Please note that some of the furniture and decor items shown in these images may have been digitally added using AI technology for illustrative purposes. The actual property could differ in appearance. Prospective buyers or renters are encouraged to visit the property in person to get an accurate representation.


