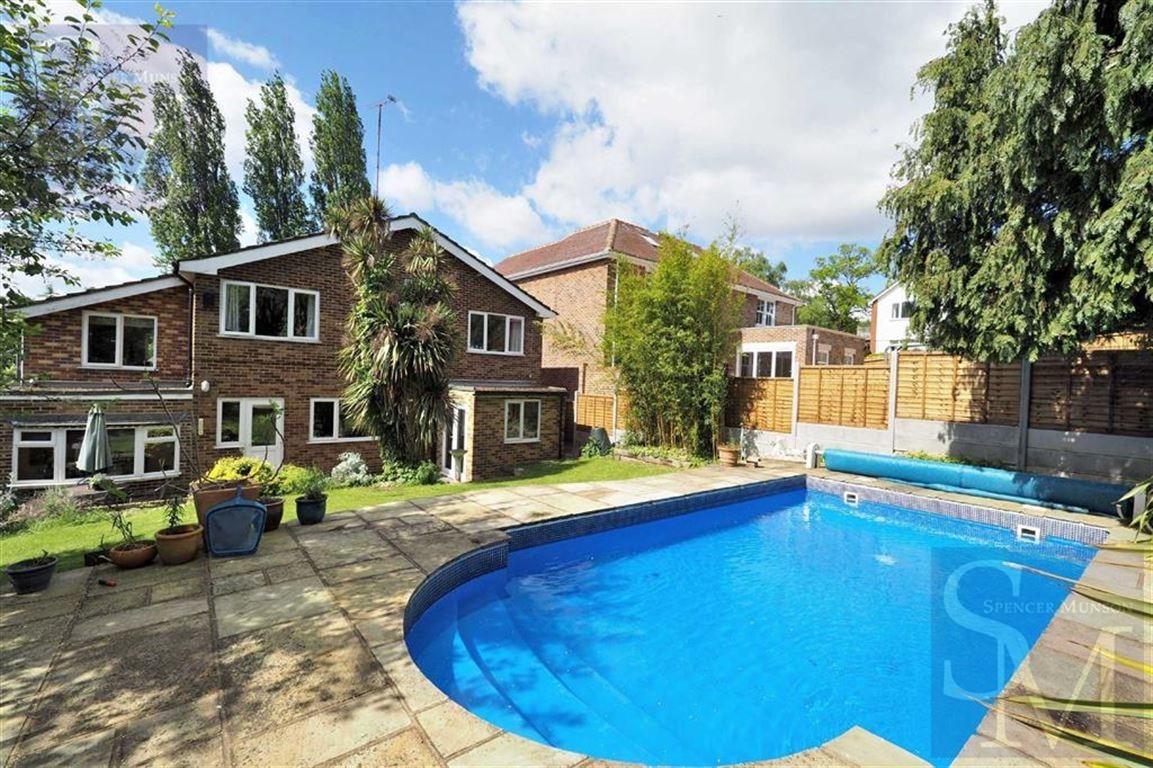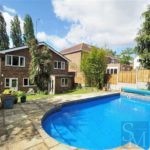Upper Park, Loughton, Essex
Contact Details
Key Features
4/5 bedroom detached house | Fantastic location | Close to Epping Forest | Near to Loughton station | Large reception rooms | Ensuite & balcony to Master bedroom | Potential to extend (STP) | Garage and multiple parking | EPC rating: BProperty Description
A great opportunity to buy a large chalet style house with potential to extend (subject to permissions) which is situated in the heart of South Loughton and therefore near to everything that makes Loughton a great place to live - Central Line station with direct access to Stratford, The City and West End of London, a High Road with a range of boutiques, shops, supermarkets, cafés, bars and restaurants, popular Staples Road junior and Roding Valley secondary schools and the historic woodlands of Epping Forest. Spencer Munson are delighted to offer this detached "Swiss Chalet" style house situated in an elevated position which affords attractive views from the front balcony and it has a large open plan reception area with areas for lounging, dining and relaxing by the garden. There is a "farmhouse" style kitchen/diner, further secluded reception/TV room, cloakroom/wc and a utility area in the integral garage. To the first floor are four double bedrooms, the master has a good size en suite bathroom as well as a walk in wardrobe and large balcony, a fifth single bedroom/study and a family bathroom. The landscaped terraced rear garden has a patio area rising to a lawned area and again to an outdoor swimming pool with pump and filters in a wooden out house. A gated sideway leads to the front of the house which has parking for 3/4 cars, mature shrub borders and access to the integral garage. An internal inspection is recommended to appreciate the size and further potential for this house in this lovely setting and it's proximity to all amenities. The EPC reports that the house is 201 square meters (2163 square feet) and has a rating: B
Lounge area 5.76m x 5.65m
Dining area inc garden room 6.38m x 3.52m
Kitchen/diner 5.08m x 3.94m
TV room 5.21m x 2.55m
Cloakroom/wc
Master bedroom 5.39m x 2.75m
Balcony
Walk in wardrobe
En suite shower room 3.31m 2.89m
Bedroom Two 3.94m x 3.53m
Bedroom Three 4.35m x 2.63m
Bedroom Four 3.93m x 2.71m
Bedroom Five/Study L-shape 3.00m x 2.61m max
Family bath and shower room 3.02m x 2.33m
Hall and stairs
Exterior
Garden
Swimming pool
These particulars are intended to give a fair and substantially correct overall description for the guidance of intending purchasers and do not constitute an offer or part of a contract. Prospective purchasers and/or lessees should seek their own professional advice. All descriptions, dimensions, refrence to condition, fixtures, fittings and necessary permissions for use and occupation and other details are given in good faith and are believed to be correct. However, intending purchasers should not rely on them as statements or representations of fact, but must satisfy themselves by inspection or otherwise as to the correctness of each of them. All measurements are approximate.
Please note that some of the furniture and decor items shown in these images may have been digitally added using AI technology for illustrative purposes. The actual property could differ in appearance. Prospective buyers or renters are encouraged to visit the property in person to get an accurate representation.


