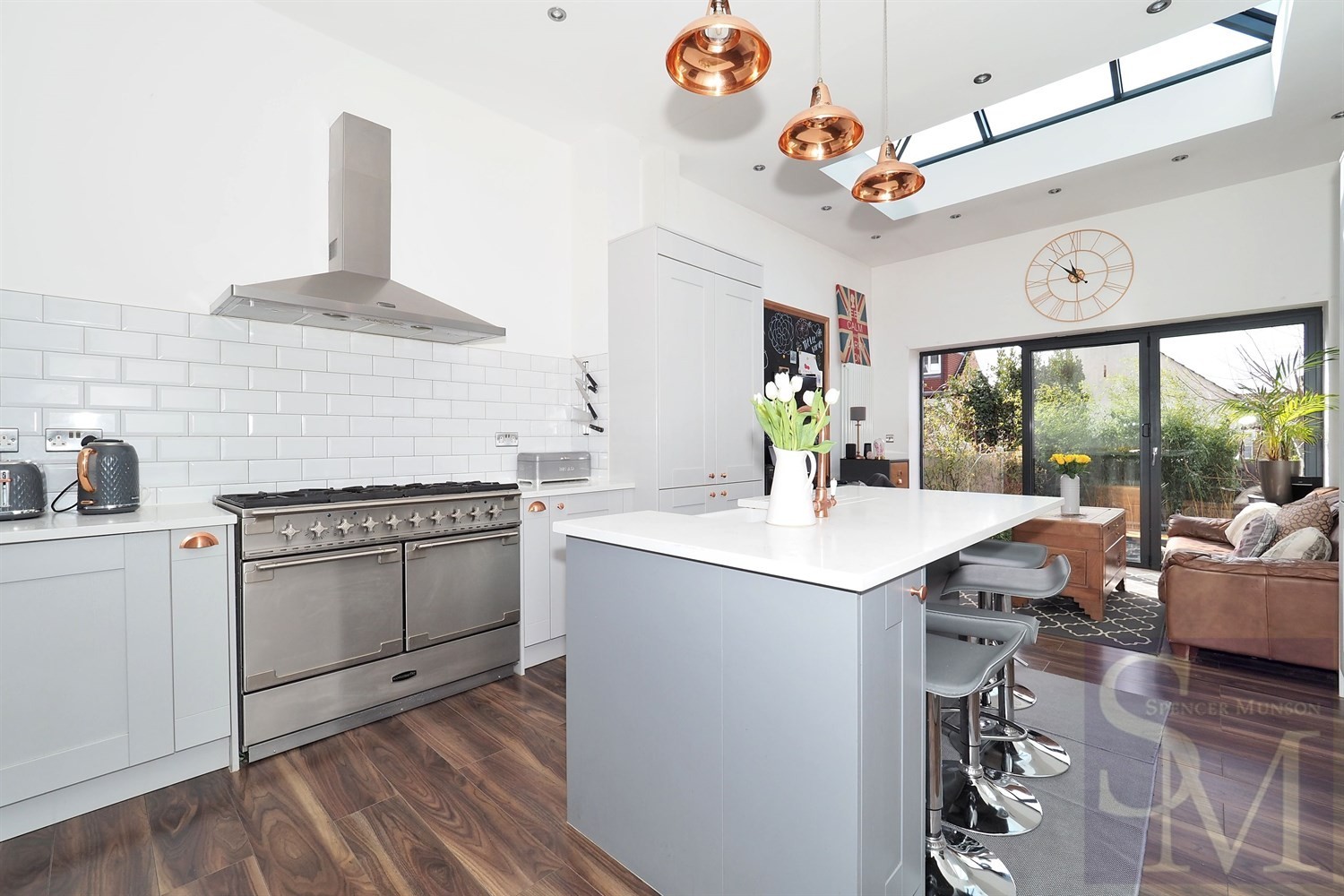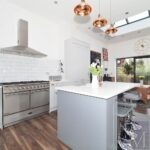Turpins Lane, Woodford Green IG8
Contact Details
Key Features
Spacious 4 bedroom end terraced house | Superb fitted kitchen/family room | Loft converted master bedroom with en suite | Cloakroom/wc | Close to junior and secondary schools | Attractive views to front | Paved rear garden | Character bathroom with shower | EPC rating: C. Council Tax: DProperty Description
A delightful Victorian end of terrace family home that has been greatly extended to the rear and also benefitted from a loft conversion so that there are four bedrooms, one en suite, a traditional lounge, open dining room leading to a spectacular kitchen/family room with bi-folding doors leading out into the garden. This well modernised home is situated near to West Hatch High school, Roding Primary school and walking distance of Chigwell Central Line station and has an attractive outlook over the Convent field. The star room is the kitchen/family room which has quartz worktops and centre island with inset butler sink; 6 ring gas range cooker and integrated appliances including separate oven, microwave, fridge freezer, two washer dryers and the room has lots of natural daylight with skylights and bi-folding doors opening to the southerly facing garden.
Internal inspection is required to be able to fully appreciate the size of this lovely home. The EPC records this property as being 120 square meters (1291 square feet) and a rating: C
Lounge 3.56m (11'8) x 3.18m (10'5)
Approached from dining room through French style doors
Dining Room 3.75m (12'4) x 3.31m (10'10)
Open to the Kitchen/family room
Kitchen/family room 6.71m (22'0) x 4.06m (13'4)
A well appointed kitchen with central island a relaxing sitting area along side the bi-fold doors into the garden
Family room area leading to garden
Family area with office space
Cloakroom/wc
Bedroom Two 4.15m (13'7) x 3.47m (11'5)
With views over the Convent field
Bedroom Three 3.55m (11'8) x 2.63m (8'8)
Bathroom with shower cubicle 3.15m (10'4) x 2.82m (9'3)
A well designed bathroom with legged, roll top bath and separate shower cubicle
Master Bedroom (Loft conversion) 3.76m (12'4) x 3.31m (10'10)
En suite shower room 2.26m (7'5) x 1.24m (4'1)
Bedroom Four (loft conversion) 3.17m (10'5) x 2.35m (7'9)
Exterior
Small Garden
Attractive views to front
Parking
Double Glazing


