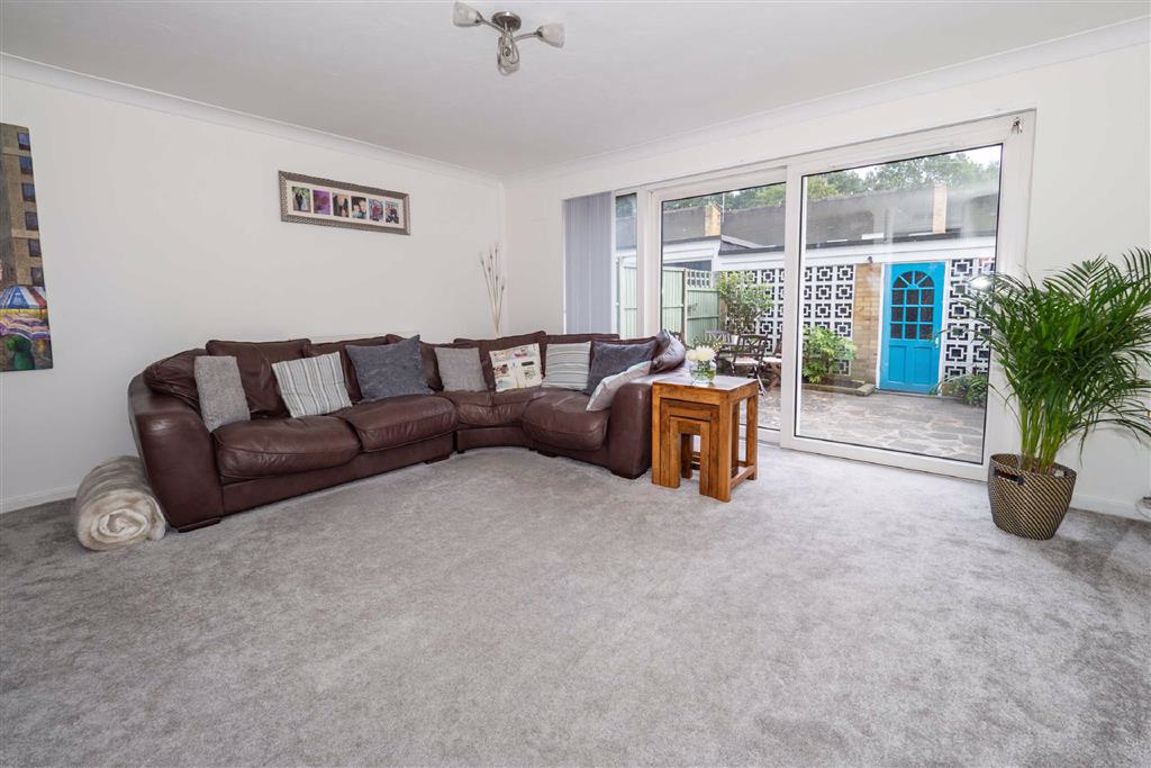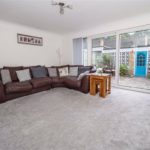The Pines, Woodford Green, Essex
Contact Details
Key Features
2 double bedroom house | Large lounge | Courtyard garden | Double garage | Close to open forest | Modern bathroom | Near to popular schools | Access to stations and motorways | EPC rating: DProperty Description
A chance to buy a delightful end terrace home which has been lovingly looked after and improved which benefits from two double bedrooms as it has had the two smaller made into one which gives a lovely master bedroom with fitted wardrobes. (This could be converted back into a three bedroom house). It is set in this popular cul de sac beside open forest and within a short walk of Woodford Wells Primary school, the Catholic St Antony's junior and Trinity High schools as well as All Saints' church with its baby and toddler groups and pre-school. It has good transport links with nearby Epping New Road linking to the M25 as well as Chingford Mainline station being a 23 minute walk and Woodford Central Line station being 29 minutes away and both having direct access into The City of London.
The house has a large lounge with dining area, wooden fitted kitchen, two double bedrooms with fitted or built in wardrobes and a modern bathroom. It is double glazed and has gas fired central heating, a paved southerly facing garden with pedestrian door to the double garage at the rear. The EPC reports that the property measures 78 square meters (839 square feet) and a rating: D
Agents note: The Vendor of this property is a member of staff of Spencer Munson Property Services Ltd.
L-shape lounge with dining area 4.65m x 5.55m > 4.01m
Fitted kitchen 2.70m x 2.68m
Bedroom One 4.01m (plus fitted warobes) x 4.00m > 3.01m
Bedroom Two 3.64m x 2.74m plus built in wardrobe
Bathroom/wc
Exterior
Garden
Double garage
These particulars are intended to give a fair and substantially correct overall description for the guidance of intending purchasers and do not constitute an offer or part of a contract. Prospective purchasers and/or lessees should seek their own professional advice. All descriptions, dimensions, refrence to condition, fixtures, fittings and necessary permissions for use and occupation and other details are given in good faith and are believed to be correct. However, intending purchasers should not rely on them as statements or representations of fact, but must satisfy themselves by inspection or otherwise as to the correctness of each of them. All measurements and floorplans are approximate.


