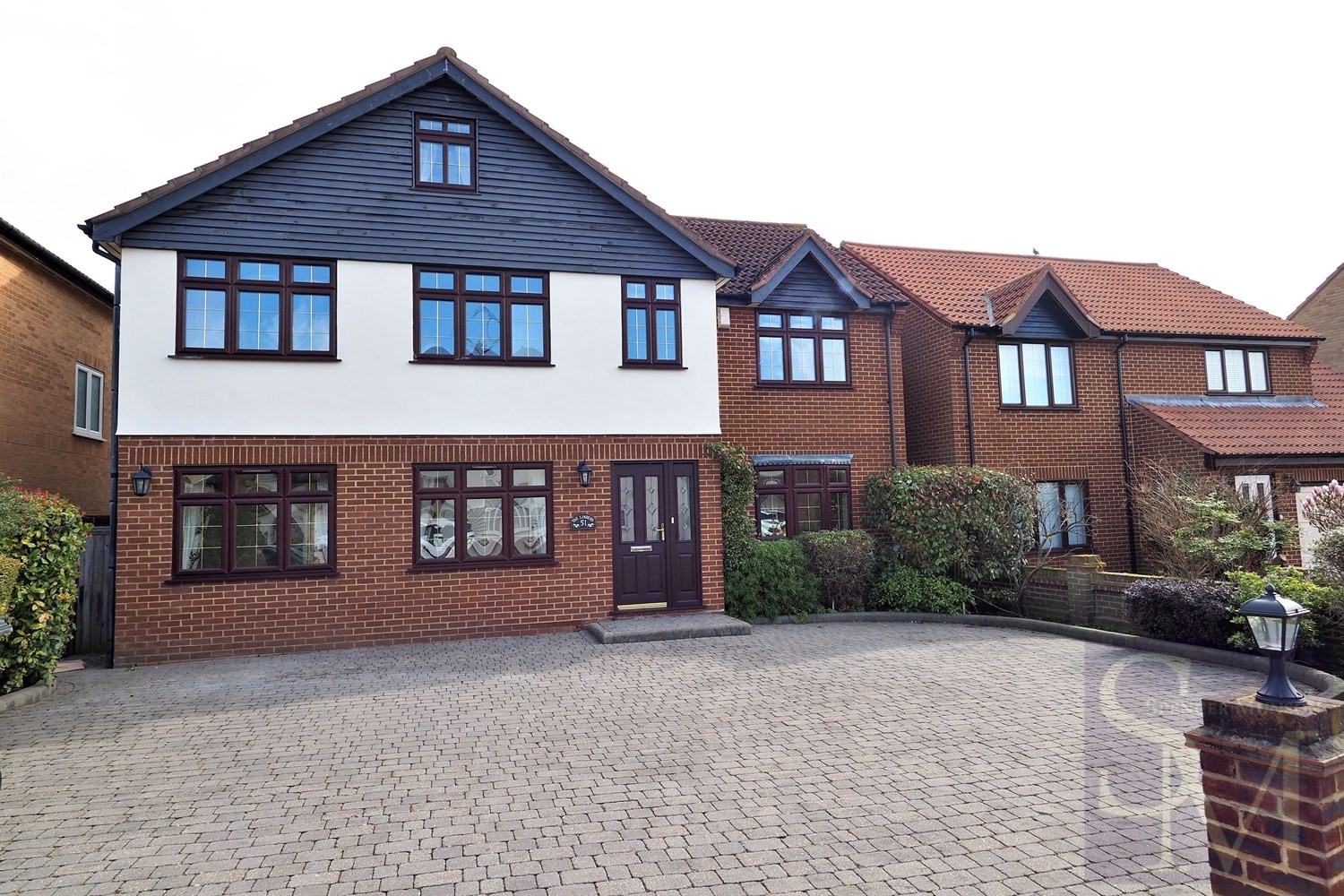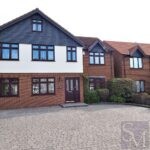The Lindens, Loughton IG10
Contact Details
Key Features
4 bedroom detached house | Loft room with en suite | Multiple parking spaces on drive | Close to junior and secondary schools | 20 min walk to Loughton station | 10 min walk to Roding Valley meadows | 2 recptions plus study & conservatory | Available Now on a minimum 12 month tenancy | EPC rating: C and Council Tax band: FProperty Description
Spencer Munson are delighted to for for rent this good sized four bedroom detached house situated in a lovely location in Loughton close to Alderton Junior and Roding Valley High schools and a 20 minute walk to Loughton Central Line Station and onto the High road with its shops, bars, restaurants and Leisure Centre. It is also only a 10 minute walk to the open fields and parkland of the Roding Valley meadows. On the ground floor of this prestigious home there are two good sized reception rooms, fitted kitchen, study/home office, cloakroom/WC and a large conservatory. On the first floor there are two double bedrooms, the master bedroom having an en-suite shower room, two good sized single bedrooms and family bathroom with further staircase leading to large loft room with en-suite. Externally the paved frontage provides off street parking for multiple cars and pedestrian access to the rear garden with summer house which has a games room and bar. Available Now. The EPC records this home as being 230 square meters (2475 square feet) with a rating: C and Council Tax band: F (£2778)
Viewings start Saturday 9 April
Lounge 5.94m (19'6) x 3.48m (11'5)
Sitting room 5.09m (16'8) x 4.87m (16')
Study/home office 3.97m (13'0) x 3.64m (11'11)
Kitchen 6.15m (20'2) x 2.83m (9'3)
Conservatory 7.19m (23'7) x 5.02m (16'6)
Utility room
Claokroom/wc
Master bedroom 5.27m (17'3) x 4.86m (15'11)
En suite shower room 2.82m (9'3) x 2.48m (8'2)
Bedroom Two 3.67m (12'0) x 3.5m (11'6)
Bedroom Three 3.37m (11'1) x 1.86m (6'1)
Bedroom Four 2.85m (9'4) x 2.12m (6'11)
Family bathroom 2.09m (6'10) x 2.09m (6'10)
Loft room 9.29m (30'6) max x 6.57m (21'7) max
Loft room en suite 2.58m (8'6) x 1.37m (4'6)
Exterior
Garden


