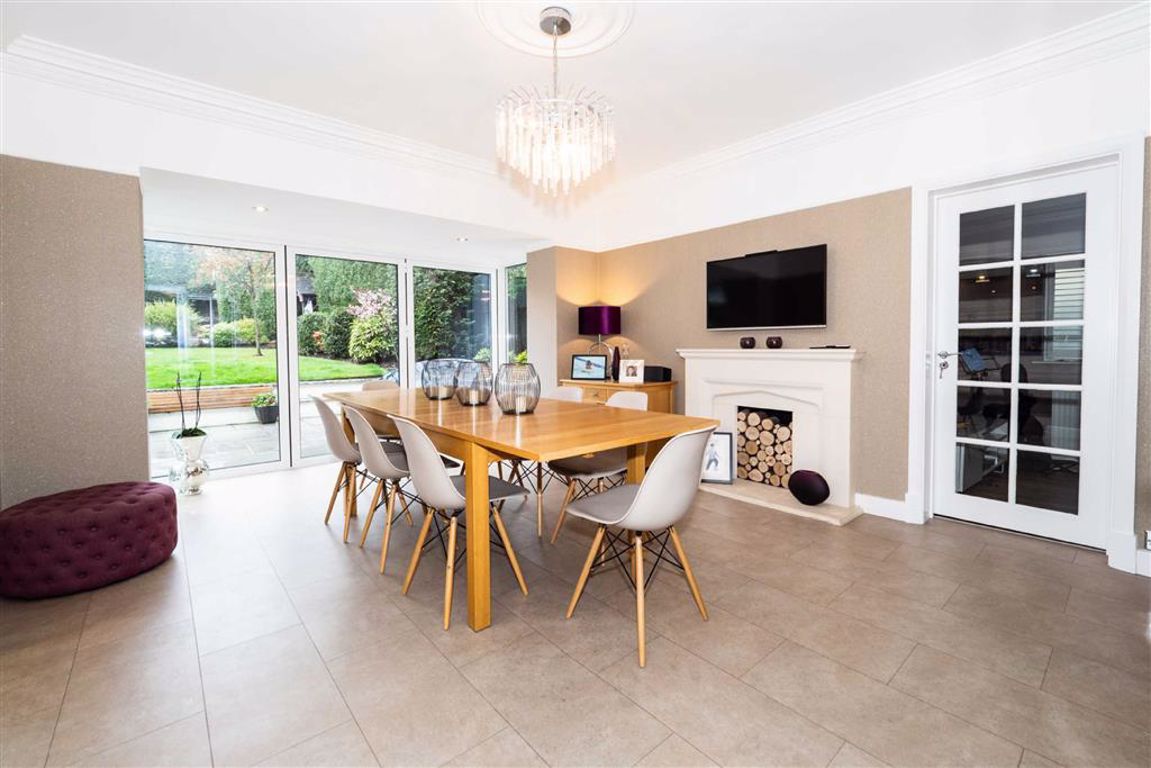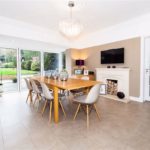The Glade, Woodford Green, Essex
Contact Details
Key Features
4 bedroom detached house | Parking for multiple cars | Urban Myth kitchen | On the Knighton estate | Close to great schools | Near to shops, restaurants and station | Large garden | 3 reception rooms | Potential for loft extension (STP) | EPC rating: DProperty Description
A superb four bed detached house nestled in the sought after Knighton Estate in the heart of Woodford Green and therefore within walking distance of a great range of very popular both Private and State primary and secondary schools, open forest, the Village shops, bars, cafés and restaurants and, according to google, only a 21 minute walk to The Broadway with more shops and restaurants and also Woodford Central Line station with direct access to Stratford (Westfield shopping, Olympic Park and the DLR and mainline network) and on to The City and West End of London with 24 hour service at weekends.
This fabulous family house has great living space with state-of-the-art Urban Myth kitchen with foldback doors onto the patio and also open to a great family room with further doors onto the garden. There is also a separate lounge and TV/games room, reception hallway with gallery landing and a cloakroom/wc. The first floor has four double bedrooms, the master having a large square bay window overlooking the garden and an en suite bathroom, and there is a family bathroom and potential for a large loft extension (subject to planning and building regulations). To the rear there is a mature, secluded garden with large patio space and side access on both sides of the house leading to the frontage which is block paved and provides parking for 3/4 cars. This family home has been improved and decorated to a high standard and for convenience has a utility room, double glazing and central heating and it really needs an internal inspection to appreciate what a lovely family property this is. This property is 207 square meters (2228 square feet) as per the EPC with a rating: D
Reception Hallway
Urban Myth fitted kitchen 4.10m x 3.31m
Integrated induction hob, oven, microwave, larder fridge and dishwasher
Family room 5.21m x 4.00m
Lounge 5.13m x 4.25m
TV/games room 6.17m x 2.27m
Cloakroom/wc 2.00m x 0.78m
Utility room 2.16m x 1.95m
Feature Landing
Master bedroom 5.16m x 3.49m
En suite bathroom 1.89m x 1.88m
Bedroom Two with fitted wardrobes and basin 3.94m x 2.76m
Bedroom Three with fitted wardrobes and basin 3.93m x 3.58m
Bedroom Four 4.63m x 2.40m
Family bathroom with shower cubicle 2.89m x 2.38m
Exterior
Garden
These particulars are intended to give a fair and substantially correct overall description for the guidance of intending purchasers and do not constitute an offer or part of a contract. Prospective purchasers and/or lessees should seek their own professional advice. All descriptions, dimensions, refrence to condition, fixtures, fittings and necessary permissions for use and occupation and other details are given in good faith and are believed to be correct. However, intending purchasers should not rely on them as statements or representations of fact, but must satisfy themselves by inspection or otherwise as to the correctness of each of them. All measurements are approximate.


