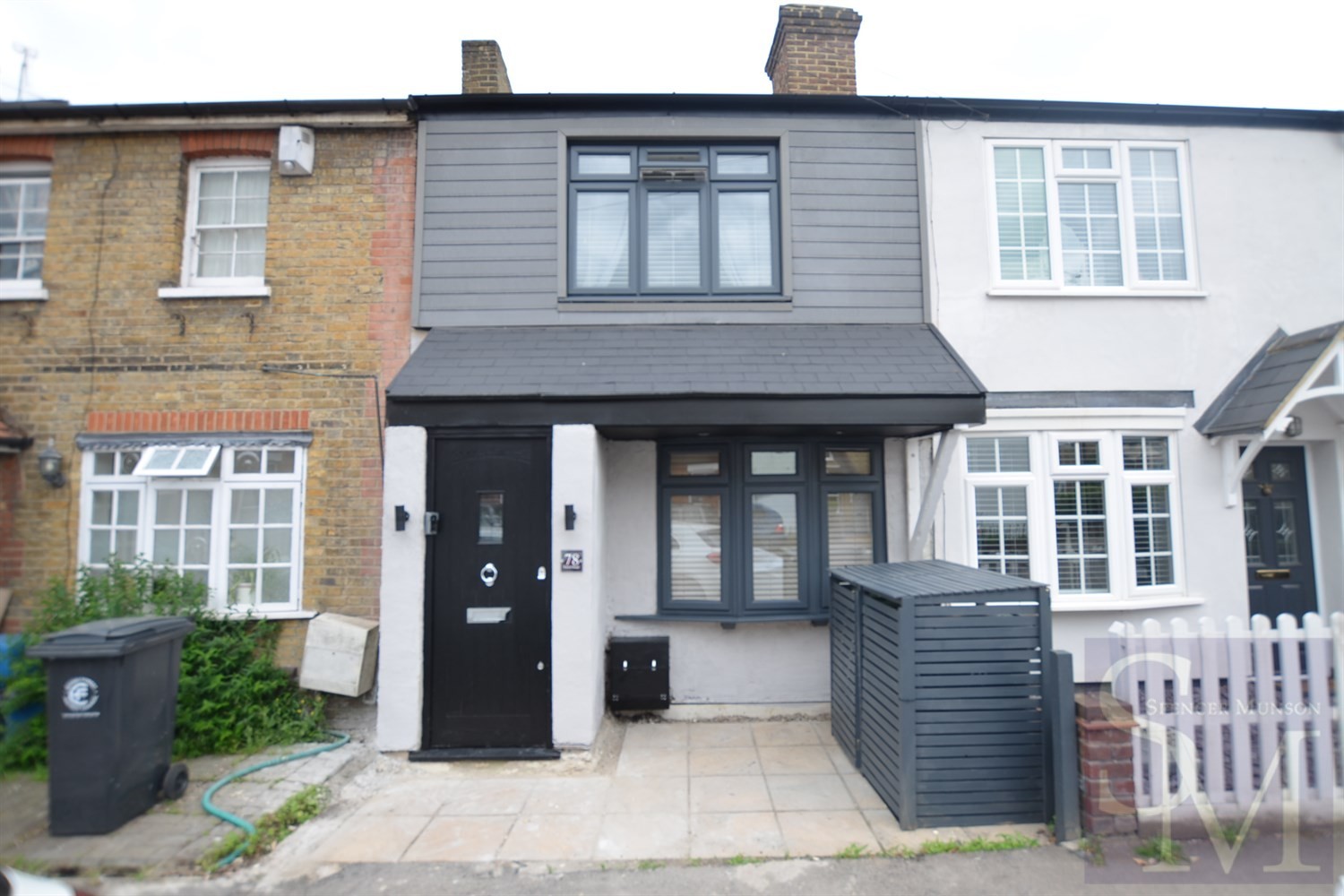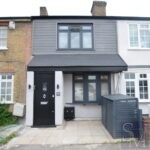Forest Road, Loughton IG10
Contact Details
Key Features
Redecorated 2 bedroom Victorian cottage | Town centre location near shops, forest and station | Modern open plan lounge and kitchen | New double glazing | In a Residents' Parking Zone | Luxury bathroom with additional shower cubicle. | No onward chain | Courtyard garden | EPC rating: DProperty Description
A mainly redecorated cottage with some works not completed, in particular the rear garden, in the centre of Loughton and so a short walk from open forest and yet close to the variety of shops, boutiques, bars, restaurants and cafes in the High Road, the Loughton Leisure Centre and Central Line station with direct access to Stratford (Westfield shopping, Olympic Park and links to the DLR and mainline networks) and onto The City and West End of London with 24 hour service at weekends. This lovely home has a porch leading to open plan lounge and kitchen which further continues into the kitchen/utility area with double doors to the courtyard garden. The first floor has a large double bedroom, decent sized second bedroom and a newly refitted bathroom with shower cubicle, corner bath, wc and modern wash basin. There is new double glazing and are also many app based convenient features including venetian blinds, lighting systems and the central heating with period style radiators and flame effect electric fires. This property is situated within a Residents' Parking Zone but please check with NEPP for availability and price of permits. Offered with no onward chain. EPC rating: D
Lounge area 4.69m (15'5) approximately as open plan x 3.6m (11'10)
Kitchen area 3.6m (11'10) x 3.12m (10'3)
Kitchen/utility area 2.51m (8'3) x 2.03m (6'8)
Bedroom One 3.69m (12'1) x 3.6m (11'10)
Bedroom Two 3.12m (10'3) x 2.49m (8'2)
Bathroom 2.7m (8'10) x 2.15m (7'1)
Exterior
Courtyard Garden
Residents' Parking Zone
Check with NEPP for availability and price.
Double Glazing


