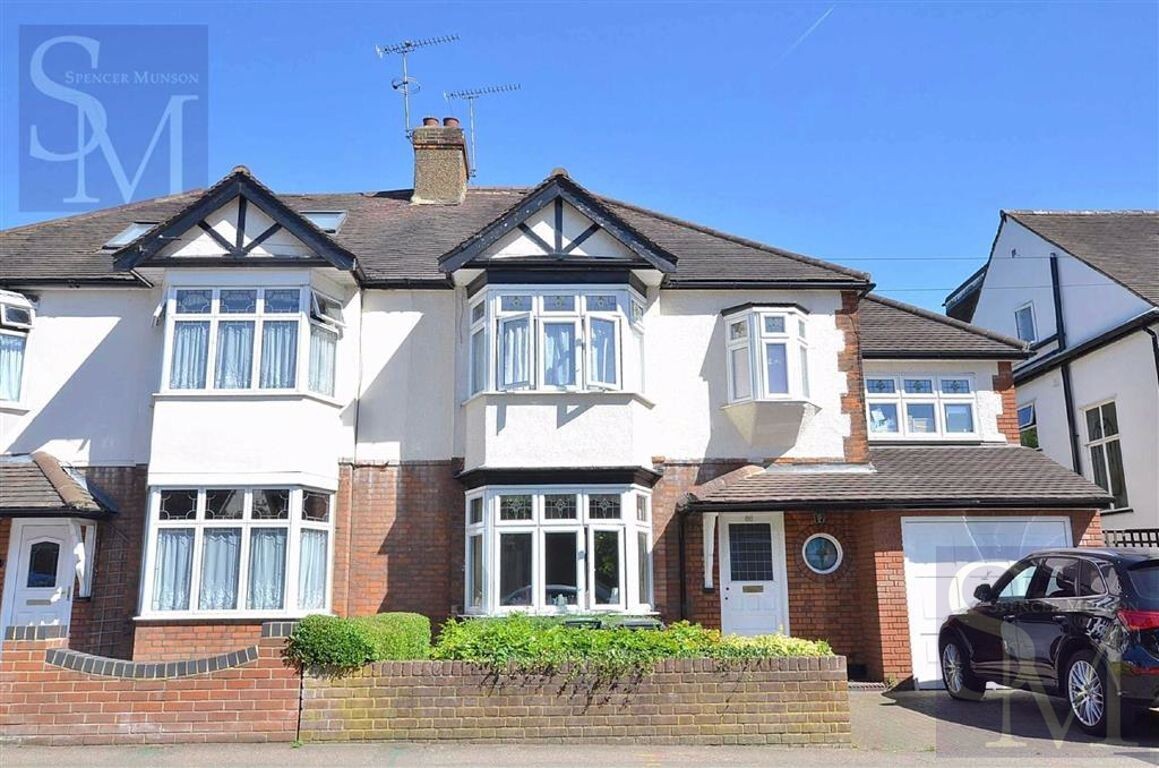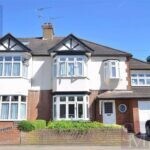Brooklyn Avenue, Loughton, Essex
Contact Details
Key Features
Four bedroom semi-detached house | Two reception rooms | Unfurnished | Close to shops and station | Near Leisure Centre | Available mid August | Off street parking | Close to schools | EPC Rating: EProperty Description
Spencer Munson are pleased to offer this four bedroom semi-detached house which is located within walking distance of Loughton's High Road with its range of supermarkets, shops, boutiques, bars, cafes and restaurants and also within walking distance of Loughton Central Line station with direct access to Stratford (Westfield shopping, Olympic Park and links to DLR and Mainline networks) and onto The City and West End of London with 24 hour service at weekends. It is also a few minutes walk of the Leisure Centre, walks in Epping Forest and popular junior and secondary schools. This well presented property has two large reception rooms, one of which has doors leading to the garden, as well as a kitchen and utility area. Downstairs there is also a shower room. Upstairs there are three double bedrooms and one single bedroom/study as well as the family bathroom. The property benefits from a short garage which is only really useful for storage and off street parking on the driveway, as well as double glazing and gas fired central heating. The property is being offered either unfurnished and is available at the mid August. EPC Rating: E
Lounge 3.79m x 4.46m
Dining Room 3.94m x 3.47m (excluding bay window)
Kitchen 2.10m x 3.40m
Utility Area 2.00m x 2.82m
Shower Room 1.59m x 1.91m
Bedroom One 3.17m (excluding wardrobes) x 3.47m (excl bay)
Bedroom Two 2.99m (Excl wardrobes) x 3.64m
Bedroom Three 2.55m x 3.60m
Bedroom Four/Study 2.16m x 2.05m
Bathroom 2.25m x 1.68m
Exterior
Garden
These particulars are intended to give a fair and substantially correct overall description for the guidance of intending purchasers and do not constitute an offer or part of a contract. Prospective purchasers and/or lessees should seek their own professional advice. All descriptions, dimensions, refrence to condition, fixtures, fittings and necessary permissions for use and occupation and other details are given in good faith and are believed to be correct. However, intending purchasers should not rely on them as statements or representations of fact, but must satisfy themselves by inspection or otherwise as to the correctness of each of them. All measurements and floorplans are approximate.


