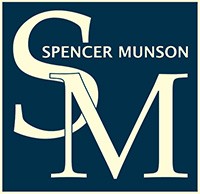Babbacombe Gardens, Redbridge, Essex
Contact Details
Key Features
Semi detached bungalow | Large garden | No onward chain | Potential for loft conversion (STP) | Off street parking | Garage | Close to Beal school | In need of modernisation | EPC rating: DProperty Description
A chance to acquire a substantial semi detached bungalow that is in need of modernisation and has potential for extension with a loft conversion (subject to planning) and is situated in a popular residential location close to Beal school and only a 13 minute walk or 6 minute drive to Redbridge Central Line station (with direct access to Stratford (Westfield shopping, Olympic Park and DLR) and on to The City and West End) and roundabout with the A12, A406 and M11 leading to M25 and also to City and Stansted Airports. This bungalow has good size footprint with scope to add more living space but currently has a large lounge, kitchen/diner family room, two double bedrooms, family bathroom and a further bedroom with en suite shower and leading to dressing room/garden room which could make a "Granny flat" or similar. There is a garage with electric door approached via shared drive and also off street parking to the front. Internal inspection is required to appreciate the potential for this family home and the attractive location close to all amenities including Ilford town centre. No onward chain. The EPC states the property is 91 square meters (979 square feet) and a rating: D
Agent note: This property is being marketed on behalf of a relative of a member of staff of Spencer Munson Property Services Ltd.
Lounge 5.42m x 3.82m
Kitchen/diner 6.00m x 3.35m
Bedroom One 3.68m x 3.36m plus fitted wardrobes
Bedroom Two 3.40m x 3.05m
Bedroom Three 3.64m x 2.63m
En suite shower
Garden room 2.52m x 1.61m
Bathroom/wc 2.65m x 1.46m
Exterior
Garden
Shared drive to Garage
These particulars are intended to give a fair and substantially correct overall description for the guidance of intending purchasers and do not constitute an offer or part of a contract. Prospective purchasers and/or lessees should seek their own professional advice. All descriptions, dimensions, refrence to condition, fixtures, fittings and necessary permissions for use and occupation and other details are given in good faith and are believed to be correct. However, intending purchasers should not rely on them as statements or representations of fact, but must satisfy themselves by inspection or otherwise as to the correctness of each of them. All measurements and floorplans are approximate.


